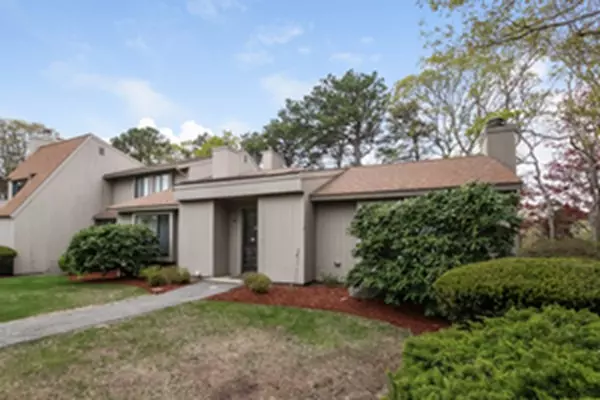For more information regarding the value of a property, please contact us for a free consultation.
481 Buck Island Rd #1E Yarmouth, MA 02673
Want to know what your home might be worth? Contact us for a FREE valuation!

Our team is ready to help you sell your home for the highest possible price ASAP
Key Details
Sold Price $249,500
Property Type Condo
Sub Type Condominium
Listing Status Sold
Purchase Type For Sale
Square Footage 1,275 sqft
Price per Sqft $195
MLS Listing ID 72332456
Sold Date 06/29/18
Bedrooms 2
Full Baths 2
HOA Fees $519/mo
HOA Y/N true
Year Built 1978
Annual Tax Amount $1,749
Tax Year 2018
Property Description
Beautiful Buck Island Village end-unit. Spacious and very clean one-level living. Updated kitchen; newly remodeled bathrooms and carpeted bedroom; entire interior recently painted. Numerous amenities, including Central AC, with swimming, tennis and clubroom onsite. Town park with dog play area and tennis instruction and pickle ball just across the street. Cape Cod Mall just 5 minutes away, with medical facilities very close also.
Location
State MA
County Barnstable
Area West Yarmouth
Zoning Condo
Direction US-6 E, take EXIT 7 / W Yarmouth, L onto Willow St, L onto Camp St, L onto Buck Island Rd
Rooms
Primary Bedroom Level Main
Dining Room Cathedral Ceiling(s), Flooring - Wood
Kitchen Ceiling Fan(s), Flooring - Stone/Ceramic Tile, Countertops - Stone/Granite/Solid
Interior
Interior Features Entry Hall
Heating Forced Air, Natural Gas
Cooling Central Air
Flooring Wood, Tile, Carpet, Flooring - Stone/Ceramic Tile
Fireplaces Number 1
Fireplaces Type Living Room
Appliance Range, Dishwasher, Microwave, Refrigerator, Washer, Dryer, Gas Water Heater, Tank Water Heater, Utility Connections for Electric Range, Utility Connections for Electric Oven, Utility Connections for Electric Dryer
Laundry Flooring - Vinyl, Main Level, Dryer Hookup - Dual, Washer Hookup, First Floor, In Unit
Exterior
Exterior Feature Garden, Professional Landscaping, Sprinkler System, Tennis Court(s)
Pool Association, In Ground
Community Features Shopping, Pool, Tennis Court(s), Park, Walk/Jog Trails, Medical Facility, Highway Access
Utilities Available for Electric Range, for Electric Oven, for Electric Dryer
Waterfront Description Beach Front, Lake/Pond, Walk to, 1/2 to 1 Mile To Beach, Beach Ownership(Other (See Remarks))
Roof Type Shingle
Total Parking Spaces 1
Garage No
Building
Story 1
Sewer Private Sewer
Water Public
Others
Pets Allowed Breed Restrictions
Senior Community false
Acceptable Financing Seller W/Participate, Contract
Listing Terms Seller W/Participate, Contract
Read Less
Bought with Ann Marie Mcginn • William Raveis Real Estate & Homes Services



