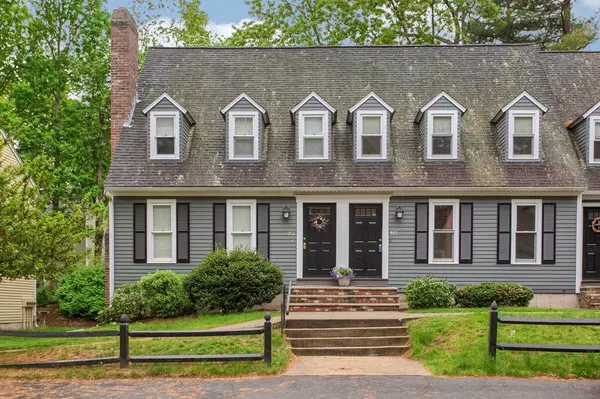For more information regarding the value of a property, please contact us for a free consultation.
310 Wellman A #310 Chelmsford, MA 01863
Want to know what your home might be worth? Contact us for a FREE valuation!

Our team is ready to help you sell your home for the highest possible price ASAP
Key Details
Sold Price $283,000
Property Type Condo
Sub Type Condominium
Listing Status Sold
Purchase Type For Sale
Square Footage 1,316 sqft
Price per Sqft $215
MLS Listing ID 72332607
Sold Date 07/11/18
Bedrooms 2
Full Baths 1
Half Baths 1
HOA Fees $328/mo
HOA Y/N true
Year Built 1984
Annual Tax Amount $3,929
Tax Year 2018
Property Description
Welcome Home! Don't miss this wonderful Cape in desirable Williamsburg! Featuring 7 rooms- with 2 bedrooms upstairs, living room with hardwood and decorative fireplace, open concept dining room with hardwood overlooking the kitchen and leading out to the deck. The quality finished lower level has 2 open-concept rooms- a large family room and an additional room to be used as an office or however you wish, and still leaves space for storage. Laundry is on the first floor in the half bath and the full bath is upstairs- both with ceramic tile. Williamsburg I offers 2 swimming pools, tennis courts, walking trails along the Merrimack River. Convenient for commuters, great shopping in nearby New Hampshire and the Bruce Freeman Rail Trail. This unit is not in a flood zone!!
Location
State MA
County Middlesex
Zoning res
Direction Off 3A
Rooms
Family Room Flooring - Wall to Wall Carpet, Open Floorplan, Recessed Lighting
Primary Bedroom Level Second
Dining Room Flooring - Hardwood, Balcony / Deck, Chair Rail, Open Floorplan
Kitchen Bathroom - Half, Flooring - Stone/Ceramic Tile, Open Floorplan, Peninsula
Interior
Interior Features Closet, Open Floorplan, Recessed Lighting, Home Office
Heating Central, Natural Gas
Cooling Central Air
Flooring Wood, Tile, Carpet, Flooring - Wall to Wall Carpet
Appliance Range, Dishwasher, Microwave, Refrigerator, Tank Water Heater, Utility Connections for Gas Range
Laundry First Floor, In Unit
Exterior
Pool Association, In Ground
Community Features Public Transportation, Shopping, Pool, Tennis Court(s), Walk/Jog Trails, Medical Facility, Highway Access, Public School
Utilities Available for Gas Range
Roof Type Shingle
Total Parking Spaces 2
Garage No
Building
Story 3
Sewer Public Sewer
Water Public
Read Less
Bought with George Harlem • Barrett Sotheby's International Realty
GET MORE INFORMATION




