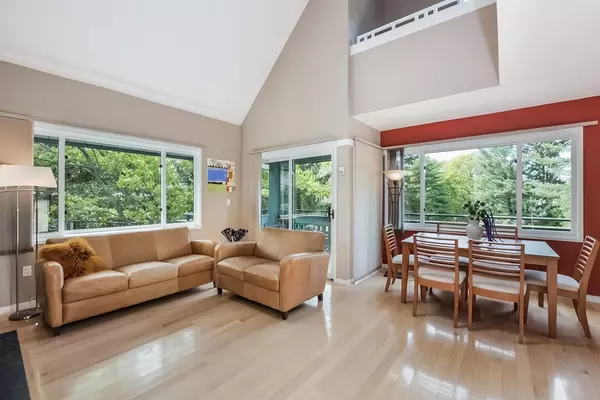For more information regarding the value of a property, please contact us for a free consultation.
1175 Chestnut St #12 Newton, MA 02464
Want to know what your home might be worth? Contact us for a FREE valuation!

Our team is ready to help you sell your home for the highest possible price ASAP
Key Details
Sold Price $850,000
Property Type Condo
Sub Type Condominium
Listing Status Sold
Purchase Type For Sale
Square Footage 1,689 sqft
Price per Sqft $503
MLS Listing ID 72332722
Sold Date 07/09/18
Bedrooms 2
Full Baths 2
Half Baths 1
HOA Fees $716/mo
HOA Y/N true
Year Built 1988
Annual Tax Amount $7,906
Tax Year 2018
Lot Size 4.654 Acres
Acres 4.65
Property Description
Immaculate, three-level townhouse with 2 beds, 2.5 baths, bonus family room loft and den has come to market. This end-unit is one of the largest at Chestnut Grove Condominiums, a complex of 35 homes in Newton Upper Falls. Lower level holds the bonus room with storage and private entrance that would make a perfect guest room, office, or gym. The main floor boasts a living room, with fireplace, that opens onto a private deck overlooking meticulously landscaped greenery. Master bedroom with ensuite bathroom, jetted tub and a half bath are also included on the main level. On the third, loft-like floor there is additional living space, second bedroom, and full bath. Nestled off Chestnut Street, enjoy the feeling of country living, minutes from restaurants, shopping, transportation, tennis courts, bike paths, the new Upper Falls Greenway, and nearby major highways. Professionally managed for easy living. Many updates have been done for today's savvy buyers. Pets allowed with restrictions.
Location
State MA
County Middlesex
Area Newton Upper Falls
Zoning MR1
Direction Chestnut St between Oak St. & Elliot St.
Rooms
Family Room Flooring - Wall to Wall Carpet, Window(s) - Picture, Cable Hookup, Open Floorplan, Recessed Lighting
Primary Bedroom Level Main
Dining Room Flooring - Wood, Window(s) - Picture, Breakfast Bar / Nook, Open Floorplan, Recessed Lighting
Kitchen Flooring - Wood, Window(s) - Picture, Countertops - Stone/Granite/Solid, Breakfast Bar / Nook, Cable Hookup, Open Floorplan, Recessed Lighting, Stainless Steel Appliances
Interior
Interior Features Closet, Bonus Room
Heating Forced Air, Natural Gas
Cooling Central Air
Flooring Wood, Tile, Carpet, Marble
Fireplaces Number 1
Fireplaces Type Living Room
Appliance Range, Dishwasher, Disposal, Microwave, Refrigerator, Gas Water Heater, Tank Water Heaterless
Laundry First Floor, In Unit
Exterior
Exterior Feature Professional Landscaping
Garage Spaces 2.0
Community Features Public Transportation, Shopping, Tennis Court(s), Park, Walk/Jog Trails, Golf, Bike Path, Conservation Area, House of Worship, T-Station, University
Garage Yes
Building
Story 3
Sewer Public Sewer
Water Public
Schools
Elementary Schools Countryside
Middle Schools Oak Hill
High Schools Newton South
Others
Pets Allowed Breed Restrictions
Read Less
Bought with Non Member • Non Member Office



