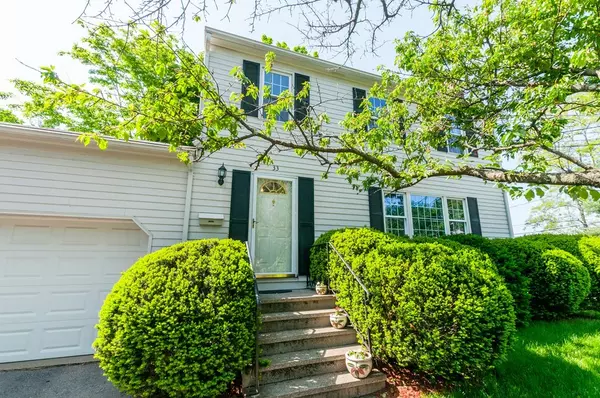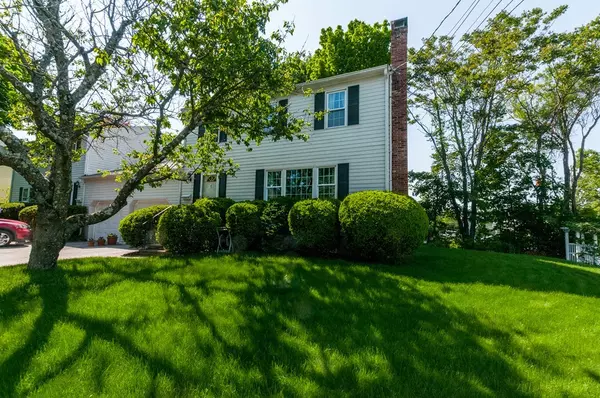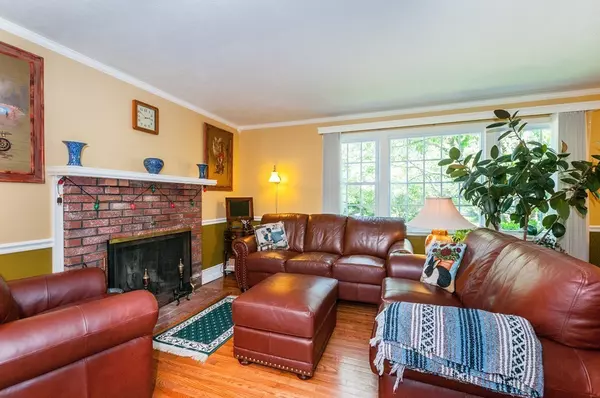For more information regarding the value of a property, please contact us for a free consultation.
33 Lothrop Street #33 Newton, MA 02460
Want to know what your home might be worth? Contact us for a FREE valuation!

Our team is ready to help you sell your home for the highest possible price ASAP
Key Details
Sold Price $769,350
Property Type Condo
Sub Type Condominium
Listing Status Sold
Purchase Type For Sale
Square Footage 1,898 sqft
Price per Sqft $405
MLS Listing ID 72334670
Sold Date 07/09/18
Bedrooms 3
Full Baths 1
Half Baths 1
HOA Y/N false
Year Built 1980
Annual Tax Amount $5,921
Tax Year 2018
Lot Size 9,849 Sqft
Acres 0.23
Property Description
Stunning & Spacious Renovated Townhouse in Ultra Desirable Newton Neighborhood w/ 3 Bedrooms, 1.5 Bathrooms & 1898 S/F Over 3 Finished Levels. The Main Level Features: A Sprawling Open Floor Plan. Sun Drenched Living Rm w/ Fireplace, Gleaming Hardwd Flrs & Picture Window. Formal Dining Rm w/ Slider Leading to Private Deck & Patio. Sophisticated & Tasteful Eat-In Kitchen w/ Newer Cabinets, Granite Counters, Subway Backsplash & Stainless Appliances. Entry Foyer w/ Coat Closet & 1/2 Bath. The Top Floor Features: 3 Well Proportioned Bedrms, Including A Huge Master. Full Bathrm w/ Radiant Heated Flrs, Hand-Held Bidet Sprayer, Tiled Tub & Glass Shower. The Finished Walk Out Lower Level Features: A Full Size Family Rm, Laundry, Office & Exercise Rm. Attached Garage. 3 Zones of Heating. 2 Zones of A/C. All Newer Systems: 2015 Boiler & Hot Water Tank. Magnificent Oversized Corner Lot w/ Tremendous Yard Space. Centrally Located: Walk to Schools, Parks, Commuter Rail, Shopping, Restaurants & Pike
Location
State MA
County Middlesex
Zoning 23010 0005
Direction Crafts Street to Lothrop Street -- Schools are in Buffer Zone. Call City for more info.
Rooms
Family Room Closet, Open Floorplan, Remodeled
Primary Bedroom Level Second
Dining Room Flooring - Hardwood, Balcony / Deck, Exterior Access, Open Floorplan, Remodeled, Slider
Kitchen Flooring - Stone/Ceramic Tile, Countertops - Stone/Granite/Solid, Cabinets - Upgraded, Open Floorplan, Remodeled, Stainless Steel Appliances
Interior
Interior Features Closet, Entrance Foyer, Exercise Room, Office
Heating Baseboard, Oil
Cooling Central Air, Unit Control
Flooring Tile, Hardwood, Flooring - Stone/Ceramic Tile
Fireplaces Number 1
Fireplaces Type Living Room
Appliance Range, Dishwasher, Disposal, Microwave, Refrigerator, Washer, Dryer, Vacuum System, Utility Connections for Electric Range
Laundry In Basement, In Unit
Exterior
Exterior Feature Decorative Lighting, Garden, Rain Gutters
Garage Spaces 1.0
Fence Security, Fenced
Community Features Public Transportation, Shopping, Pool, Tennis Court(s), Park, Walk/Jog Trails, Golf, Medical Facility, Highway Access, House of Worship, Private School, Public School, T-Station
Utilities Available for Electric Range
Roof Type Shingle
Total Parking Spaces 2
Garage Yes
Building
Story 3
Sewer Public Sewer
Water Public
Schools
Elementary Schools Mann Or Lincoln
High Schools Newton North
Read Less
Bought with Bonnie Lai • RE/MAX Unlimited



