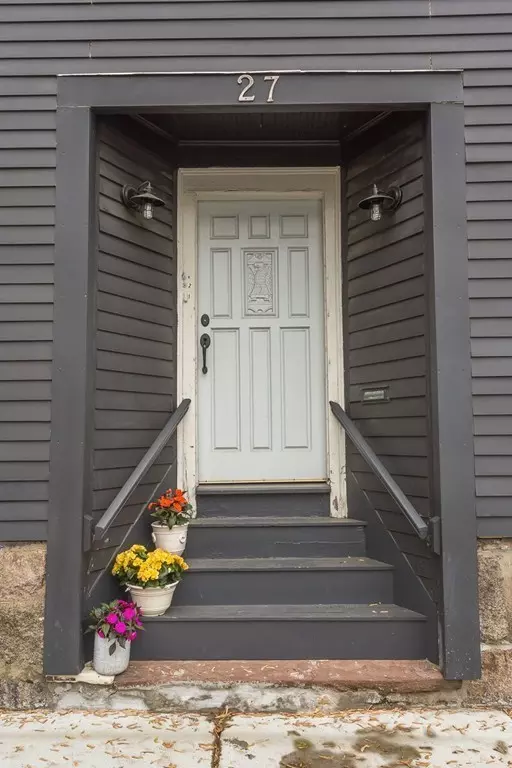For more information regarding the value of a property, please contact us for a free consultation.
27 Daniels St #1 Salem, MA 01970
Want to know what your home might be worth? Contact us for a FREE valuation!

Our team is ready to help you sell your home for the highest possible price ASAP
Key Details
Sold Price $405,000
Property Type Condo
Sub Type Condominium
Listing Status Sold
Purchase Type For Sale
Square Footage 1,355 sqft
Price per Sqft $298
MLS Listing ID 72335036
Sold Date 06/29/18
Bedrooms 3
Full Baths 1
HOA Fees $300/mo
HOA Y/N true
Year Built 1783
Annual Tax Amount $5,487
Tax Year 2018
Property Description
So close to Salem Harbor and Pickering Wharf, this historically relevant home was renovated in 1983 and has been carefully updated and maintained. Size-defying with 3 bedrooms, plus an office, it's loaded with comfort conveniences including central A/C, double pane windows, and a new Rinnai gas heat system. Wide pine floors, a large working fireplace, paneled ceilings and wainscoting add to the charm of the open concept living/dining area.The kitchen features soap stone counters, custom cabinets, stainless appliances, a farmhouse sink as well as a copper prep/beverage sink. There's plenty of closet and storage space throughout, including a full wall of closets in the master bedroom. You'll have your own driveway with room for 3 cars, as well as a sizable shared yard with raised garden beds, a brick patio and mature trees. The roof and hot water heater are also less than 8 years old. You have to see this property to believe it!
Location
State MA
County Essex
Zoning R
Direction Derby to Kosciusko (one way, becomes Daniels)
Rooms
Primary Bedroom Level First
Dining Room Beamed Ceilings, Flooring - Wood, Open Floorplan, Wainscoting
Kitchen Beamed Ceilings, Closet/Cabinets - Custom Built, Flooring - Wood, Dining Area, Pantry, Countertops - Stone/Granite/Solid, Kitchen Island, Wet Bar, Chair Rail, Open Floorplan, Stainless Steel Appliances, Gas Stove
Interior
Interior Features Office
Heating Baseboard, Natural Gas
Cooling Central Air
Flooring Tile, Laminate, Hardwood, Flooring - Wood
Fireplaces Number 1
Fireplaces Type Living Room
Appliance Range, Dishwasher, Disposal, Refrigerator, Washer, Dryer, Gas Water Heater, Utility Connections for Gas Range, Utility Connections for Gas Dryer
Laundry In Building, Washer Hookup
Exterior
Exterior Feature Garden
Community Features Public Transportation, Shopping, Tennis Court(s), Park, Walk/Jog Trails, Medical Facility, Laundromat, Bike Path, Conservation Area, Highway Access, House of Worship, Marina, Public School, T-Station, University
Utilities Available for Gas Range, for Gas Dryer, Washer Hookup
Waterfront Description Beach Front, Harbor, Ocean, 3/10 to 1/2 Mile To Beach, Beach Ownership(Public)
Roof Type Shingle, Rubber
Total Parking Spaces 3
Garage Yes
Building
Story 1
Sewer Public Sewer
Water Public
Others
Pets Allowed Yes
Senior Community false
Read Less
Bought with Federal Street Properties Group • Keller Williams Realty Evolution



