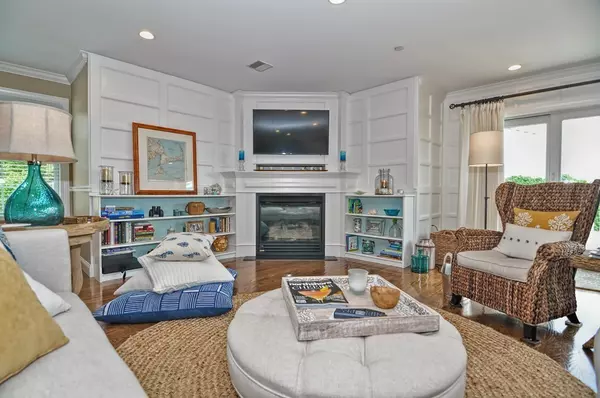For more information regarding the value of a property, please contact us for a free consultation.
3 Pirmi Ln #9 Gloucester, MA 01930
Want to know what your home might be worth? Contact us for a FREE valuation!

Our team is ready to help you sell your home for the highest possible price ASAP
Key Details
Sold Price $619,900
Property Type Condo
Sub Type Condominium
Listing Status Sold
Purchase Type For Sale
Square Footage 2,072 sqft
Price per Sqft $299
MLS Listing ID 72337733
Sold Date 09/12/18
Bedrooms 2
Full Baths 2
HOA Fees $519/mo
HOA Y/N true
Year Built 2008
Annual Tax Amount $6,479
Tax Year 2018
Lot Size 0.918 Acres
Acres 0.92
Property Description
Luxury Penthouse with elevator access has a lovely view overlooking Mill Pond and tidal marsh. One level living beautifully appointed with rich hardwood flooring, detailed wainscoting and tastefully decorated ready for the new owners to enjoy. Sun filled open floor plan, recessed lighting throughout, custom Cherry kitchen with expansive Breakfast bar, open to formal Dining area and Living Room, ideal for entertaining. Master Bedroom is stunning with designer bath and seating area. Private deck with views for outside dining and relaxing. Spacious guest room, additional Study/Office with French Doors. Handsome gas Fireplace to enjoy on a cold winter night. Common space includes function room, exercise room and private storage. Great location with easy access to downtown, commuter rail, and highway.
Location
State MA
County Essex
Area Riverdale
Zoning R10
Direction Washington Street to Pirmi Lane
Rooms
Primary Bedroom Level First
Dining Room Flooring - Hardwood, Open Floorplan, Recessed Lighting, Wainscoting
Kitchen Flooring - Hardwood, Countertops - Stone/Granite/Solid, French Doors, Breakfast Bar / Nook, Recessed Lighting, Stainless Steel Appliances, Gas Stove
Interior
Interior Features Study, Central Vacuum
Heating Forced Air, Natural Gas
Cooling Central Air
Flooring Wood, Tile, Carpet, Flooring - Hardwood
Fireplaces Number 1
Fireplaces Type Living Room
Appliance Range, Dishwasher, Disposal, Microwave, Refrigerator, Washer, Dryer, Gas Water Heater, Utility Connections for Gas Range, Utility Connections for Electric Dryer
Laundry First Floor, In Unit, Washer Hookup
Exterior
Garage Spaces 1.0
Community Features Public Transportation, Walk/Jog Trails, Golf, Medical Facility, Conservation Area, Highway Access, House of Worship, Marina, Public School, T-Station, Adult Community
Utilities Available for Gas Range, for Electric Dryer, Washer Hookup
Waterfront Description Beach Front, Harbor, Ocean, 1 to 2 Mile To Beach, Beach Ownership(Public)
Roof Type Rubber
Total Parking Spaces 2
Garage Yes
Building
Story 1
Sewer Public Sewer
Water Public
Others
Pets Allowed Breed Restrictions
Senior Community true
Read Less
Bought with Jan - Eileen Team • Keller Williams Realty Evolution
GET MORE INFORMATION




