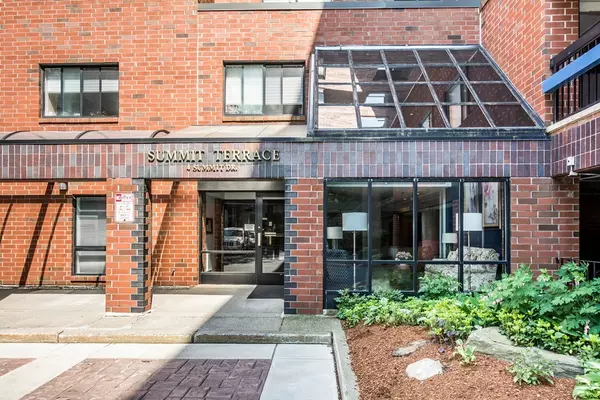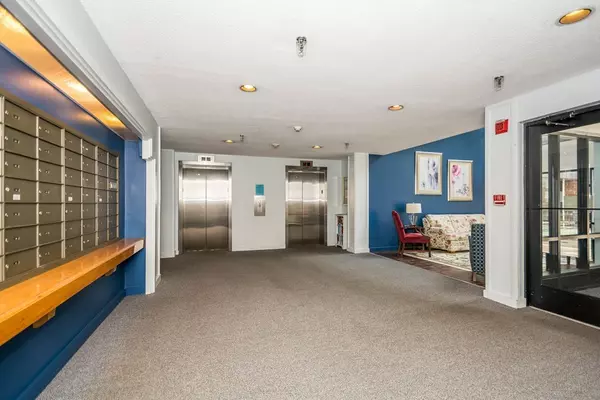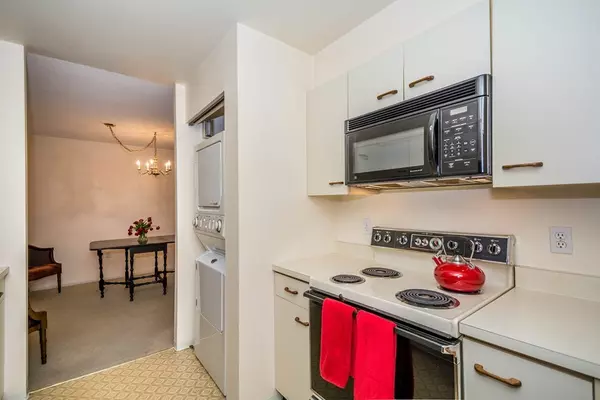For more information regarding the value of a property, please contact us for a free consultation.
4 Summit Drive #210 Reading, MA 01867
Want to know what your home might be worth? Contact us for a FREE valuation!

Our team is ready to help you sell your home for the highest possible price ASAP
Key Details
Sold Price $301,400
Property Type Condo
Sub Type Condominium
Listing Status Sold
Purchase Type For Sale
Square Footage 817 sqft
Price per Sqft $368
MLS Listing ID 72337845
Sold Date 07/09/18
Bedrooms 1
Full Baths 1
Half Baths 1
HOA Fees $469/mo
HOA Y/N true
Year Built 1985
Annual Tax Amount $2,711
Tax Year 2018
Property Description
WHY PAY RENT WHEN YOU CAN OWN? Here's your chance to call SUMMIT TERRACE "home". Imagine pulling into the UNDER-BUILDING GARAGE and taking the ELEVATOR up to the SECOND floor. That's it! You're HOME! This is an EXTRA-LARGE unit with 817 SQUARE FEET of LIVING SPACE. The MASTER SUITE has its own FULL BATH and WALK-IN CLOSET. Off the OPEN CONCEPT LIVING and DINING ROOMS is a PRIVATE BALCONY. You'll be surprised at all the IN-UNIT STORAGE, along with a HALF BATH. The KITCHEN is PACKED with CABINETS. The STACKED WASHER/DRYER, along with all other APPLIANCES, will remain as gifts. The condo fee INCLUDES your HEAT and HOT WATER. There's PLENTY OF GUEST PARKING. Be close to MAJOR HIGHWAYS and all READING has to offer. ENTER THE HOUSING MARKET or DOWNSIZE TO SUMMIT TERRACE. Call today!
Location
State MA
County Middlesex
Zoning res
Direction MAIN TO SUMMER TO SUMMIT. 2nd RIGHT at top of hill. ALSO known as 605 SUMMER AVE on your GPS.
Rooms
Primary Bedroom Level Second
Dining Room Flooring - Wall to Wall Carpet
Kitchen Flooring - Stone/Ceramic Tile
Interior
Heating Forced Air, Heat Pump, Natural Gas, Individual, Unit Control
Cooling Central Air, Individual, Unit Control
Flooring Carpet, Stone / Slate
Appliance Range, Dishwasher, Disposal, Microwave, Refrigerator, Washer, Dryer, Gas Water Heater, Utility Connections for Electric Range, Utility Connections for Electric Oven, Utility Connections for Electric Dryer
Laundry Second Floor, In Unit, Washer Hookup
Exterior
Exterior Feature Balcony
Garage Spaces 1.0
Community Features Public Transportation, Shopping, Tennis Court(s), Park, Medical Facility, Conservation Area, Highway Access, House of Worship, Private School, Public School, T-Station
Utilities Available for Electric Range, for Electric Oven, for Electric Dryer, Washer Hookup
Roof Type Rubber
Total Parking Spaces 1
Garage Yes
Building
Story 1
Sewer Public Sewer
Water Public
Others
Pets Allowed Breed Restrictions
Senior Community false
Acceptable Financing Contract
Listing Terms Contract
Read Less
Bought with Charlotte Scuderi • RE/MAX Andrew Realty Services
GET MORE INFORMATION




