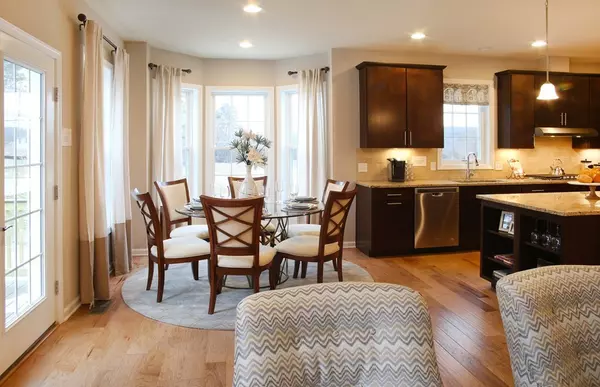For more information regarding the value of a property, please contact us for a free consultation.
139 Brooksmont Drive #45 Holliston, MA 01746
Want to know what your home might be worth? Contact us for a FREE valuation!

Our team is ready to help you sell your home for the highest possible price ASAP
Key Details
Sold Price $652,370
Property Type Condo
Sub Type Condominium
Listing Status Sold
Purchase Type For Sale
Square Footage 2,248 sqft
Price per Sqft $290
MLS Listing ID 72338665
Sold Date 06/29/18
Bedrooms 2
Full Baths 3
HOA Fees $299/mo
HOA Y/N true
Year Built 2018
Annual Tax Amount $18
Tax Year 2018
Property Description
BROOKSMONT - A great home in a great Holliston location for Active 55+ Adults. This popular two story, end unit Trentino floor plan offers maximum space with a first floor master suite and 2nd bedroom. Open floor plan with lots of upgrades: 2 car attached garage; full basement; loft, flex room, 3rd bathroom and storage on 2nd floor; gas fireplace; outdoor deck and a beautiful and bright kitchen. Price includes upgrades - time to make your own selections for upgrades and colors. Close to Natick and Framingham for shopping, dining and entertainment. 10 Year Structural Warranty. Enjoy Brooksmont and BEAUTIFUL VIEWS!
Location
State MA
County Middlesex
Direction GPS: 415 Concord Street (Rt. 126), Holliston. About 1 mile from Ashland line.
Rooms
Primary Bedroom Level First
Kitchen Flooring - Hardwood, Countertops - Stone/Granite/Solid, Countertops - Upgraded, Kitchen Island
Interior
Interior Features Loft, Bonus Room
Heating Forced Air, Natural Gas
Cooling Central Air
Flooring Tile, Carpet, Engineered Hardwood, Flooring - Wall to Wall Carpet
Fireplaces Number 1
Appliance Oven, Microwave, ENERGY STAR Qualified Dishwasher, Cooktop, Gas Water Heater, Tank Water Heaterless, Plumbed For Ice Maker, Utility Connections for Gas Range, Utility Connections for Electric Dryer
Laundry In Unit, Washer Hookup
Exterior
Exterior Feature Rain Gutters, Professional Landscaping
Garage Spaces 2.0
Community Features Shopping, Walk/Jog Trails, Golf, Medical Facility, Bike Path, Highway Access, House of Worship, T-Station, Adult Community
Utilities Available for Gas Range, for Electric Dryer, Washer Hookup, Icemaker Connection
Roof Type Shingle
Total Parking Spaces 2
Garage Yes
Building
Story 2
Sewer Private Sewer
Water Public
Others
Pets Allowed Breed Restrictions
Senior Community true
Read Less
Bought with Debi Starr • Pulte Homes of New England



