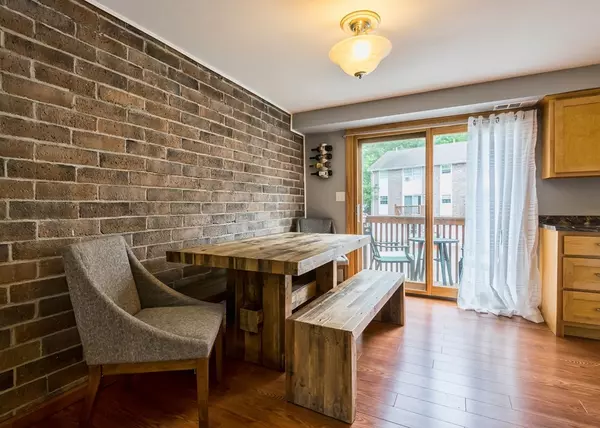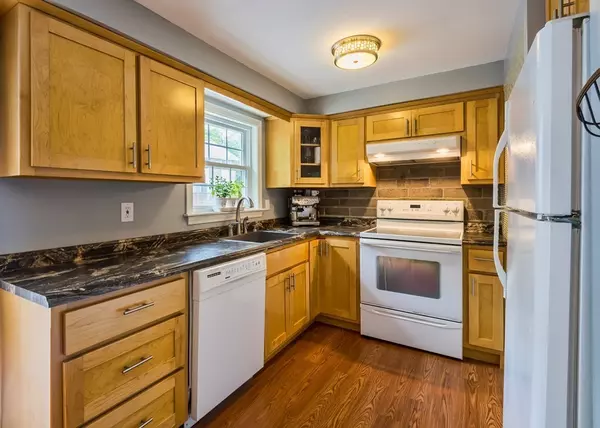For more information regarding the value of a property, please contact us for a free consultation.
24 Morgan Drive #24 Haverhill, MA 01832
Want to know what your home might be worth? Contact us for a FREE valuation!

Our team is ready to help you sell your home for the highest possible price ASAP
Key Details
Sold Price $224,900
Property Type Condo
Sub Type Condominium
Listing Status Sold
Purchase Type For Sale
Square Footage 1,080 sqft
Price per Sqft $208
MLS Listing ID 72341060
Sold Date 07/31/18
Bedrooms 2
Full Baths 1
Half Baths 1
HOA Fees $225
HOA Y/N true
Year Built 1974
Annual Tax Amount $2,089
Tax Year 2018
Property Description
First showings Sunday, June 10th at Open House 12:00 - 1:30 PM. You will love this modern, well-maintained, clean, spacious condo only minutes from downtown Haverhill and easy access to 495! Exposed brick gives this beauty an urban feel but has all the conveniences of suburban living. No lack of storage or functionality here! Large master bedroom with built-in wardrobe and separate make-up vanity area. Second bedroom can double as an office and includes 2 closets! Oversized 1 car garage with ample storage space and separate laundry area on ground level. Bright kitchen opens to an adorable deck perfect to enjoy in the warm months. New hot water heater, energy efficient windows, and garage door opener system. Laundry and all appliances included. Make your appointment today!
Location
State MA
County Essex
Zoning Condo
Direction Route 97 to Forest Street to Morgan Drive or Route 110 to Forest Street to Morgan Drive
Rooms
Primary Bedroom Level Second
Kitchen Flooring - Laminate, Dining Area, Balcony / Deck, Balcony - Exterior, Pantry, Slider
Interior
Heating Electric
Cooling Central Air
Flooring Tile, Carpet, Laminate
Appliance Range, Dishwasher, Disposal, Refrigerator, Washer, Dryer, Range Hood, Electric Water Heater, Utility Connections for Electric Range, Utility Connections for Electric Oven, Utility Connections for Electric Dryer
Laundry In Unit, Washer Hookup
Exterior
Exterior Feature Balcony, Professional Landscaping
Garage Spaces 1.0
Utilities Available for Electric Range, for Electric Oven, for Electric Dryer, Washer Hookup
Total Parking Spaces 1
Garage Yes
Building
Story 2
Sewer Public Sewer
Water Public
Others
Pets Allowed Breed Restrictions
Read Less
Bought with Laura Beth Webster • Solomon Real Estate



