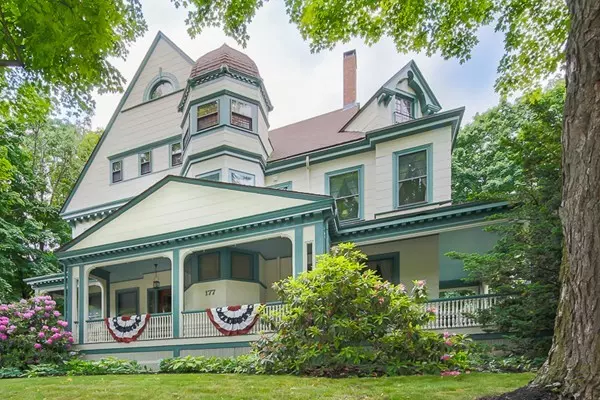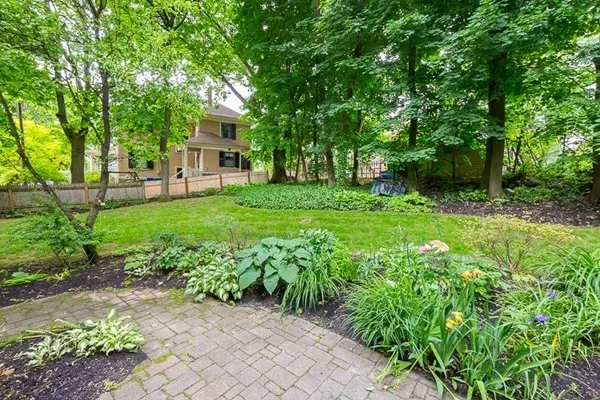For more information regarding the value of a property, please contact us for a free consultation.
175 Walnut St #175 Newton, MA 02460
Want to know what your home might be worth? Contact us for a FREE valuation!

Our team is ready to help you sell your home for the highest possible price ASAP
Key Details
Sold Price $725,000
Property Type Condo
Sub Type Condominium
Listing Status Sold
Purchase Type For Sale
Square Footage 2,275 sqft
Price per Sqft $318
MLS Listing ID 72341385
Sold Date 07/18/18
Style Shingle
Bedrooms 3
Full Baths 1
Half Baths 1
HOA Fees $338/mo
HOA Y/N true
Year Built 1895
Annual Tax Amount $9,555
Tax Year 2018
Lot Size 0.391 Acres
Acres 0.39
Property Description
Uber spacious 3-4BR penthouse at Newtonville's Historic Hunter House is truly one-of-a kind! This lovely Victorian has commanding street presence & a lush, expansive lot. With 2,275sf, huge bsmt storage & 2 deeded parking with room for 3 cars, there is plenty of room to grow too! Enjoy high ceilings and an open concept floorplan integrating living, dining and kitchen. Windows on all sides bring in the light, as do balconies front & back. A true Chef's kitchen w/ built-ins galore & plentiful storage & counter space make entertaining a natural. 3BRs on the main floor make for easy living, and includes a sizable master w/ balcony & huge walk-in closet. Upstairs is a 31' loft space w/ half bath ideal for office, working out, playroom or guest BR. Exceptional yard. Central heat and A/C, & in-unit WD. Just steps to commuter rail, express bus, shops & restaurants of Newtonville, Walk to grammar, middle &high schools too
Location
State MA
County Middlesex
Area Newtonville
Zoning MR1
Direction Washington St. to Walnut Street
Rooms
Primary Bedroom Level Third
Dining Room Flooring - Hardwood, Window(s) - Bay/Bow/Box
Kitchen Cathedral Ceiling(s), Closet/Cabinets - Custom Built, Flooring - Hardwood, Window(s) - Bay/Bow/Box, Balcony - Exterior, Countertops - Upgraded, Breakfast Bar / Nook, Recessed Lighting, Remodeled, Stainless Steel Appliances, Gas Stove
Interior
Interior Features Bathroom - Half, Balcony - Interior, Open Floorplan, Loft, Sitting Room, Central Vacuum
Heating Forced Air, Natural Gas, Unit Control
Cooling Central Air, Unit Control
Flooring Hardwood, Flooring - Hardwood
Appliance Range, Dishwasher, Disposal, Refrigerator, Washer, Dryer, Gas Water Heater, Utility Connections for Gas Range, Utility Connections for Gas Oven, Utility Connections for Electric Dryer
Laundry Closet - Walk-in, Flooring - Hardwood, Third Floor, In Unit, Washer Hookup
Exterior
Exterior Feature Balcony, Garden
Fence Fenced
Community Features Public Transportation, Shopping, House of Worship, Public School, T-Station
Utilities Available for Gas Range, for Gas Oven, for Electric Dryer, Washer Hookup
Roof Type Shingle
Total Parking Spaces 2
Garage No
Building
Story 2
Sewer Public Sewer
Water Public
Architectural Style Shingle
Schools
Elementary Schools Horace Mann
Middle Schools Day Middle Scho
High Schools Newton North
Others
Senior Community false
Read Less
Bought with Judy Korzenowski • Century 21 Commonwealth



