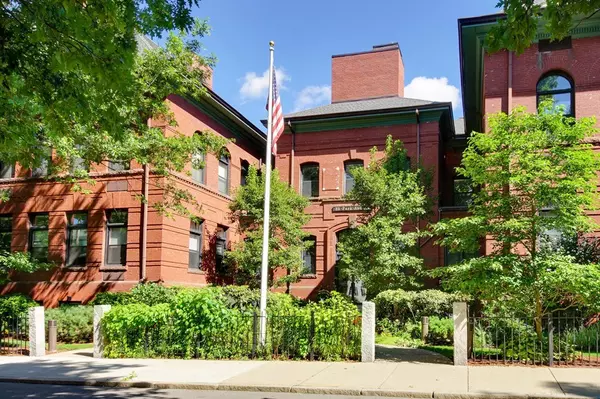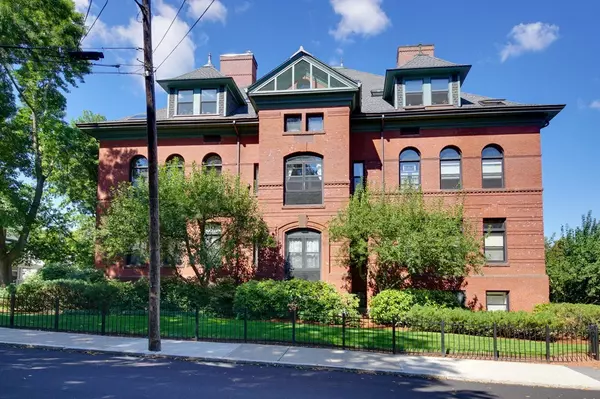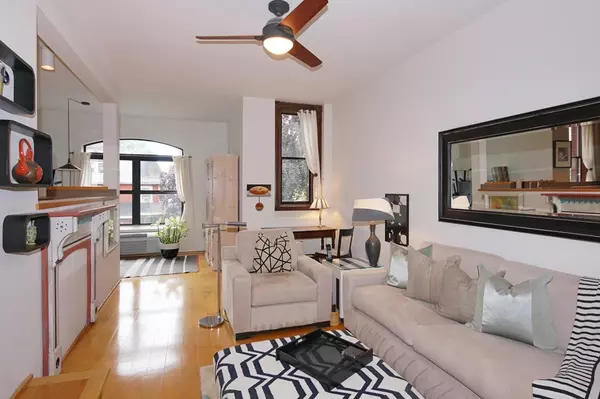For more information regarding the value of a property, please contact us for a free consultation.
88 Park Ave. #308 Arlington, MA 02476
Want to know what your home might be worth? Contact us for a FREE valuation!

Our team is ready to help you sell your home for the highest possible price ASAP
Key Details
Sold Price $429,000
Property Type Condo
Sub Type Condominium
Listing Status Sold
Purchase Type For Sale
Square Footage 870 sqft
Price per Sqft $493
MLS Listing ID 72341597
Sold Date 08/23/18
Bedrooms 1
Full Baths 1
HOA Fees $293/mo
HOA Y/N true
Year Built 1984
Annual Tax Amount $4,036
Tax Year 2018
Property Description
HIGHLY DESIRABLE LOCKE SCHOOL CONDO! Instantly appealing ! Rarely available! Sunny,upper unit 870 sq. ft. Condo features open floor plan, wide maple floors, oversized windows, bright cabinet kitchen with breakfast bar, tiled bath, great custom closets, laundry in unit, and newer heating/AC system. The building interior features architectural detail that alludes to original schoolhouse charm ------ exposed brick, high ceilings, curved archways, large open common area room, elevator, and parking area at rear door. Superb Heights location----- minutes to MBTA bus to Harvard Sq., Alewife Station, shops, restaurants, Minuteman bike/walk trail ----- enjoy comfort and convenience ---- a place to call HOME !! **OPEN HOUSE SAT. and SUN. (June 16 &17) from 12-2.**
Location
State MA
County Middlesex
Zoning B3
Direction Mass Ave to Park Ave to Paul Revere. Main entrance is on Paul Revere Rd.
Rooms
Primary Bedroom Level Third
Kitchen Flooring - Stone/Ceramic Tile, Pantry, Countertops - Upgraded, Breakfast Bar / Nook
Interior
Interior Features Home Office
Heating Forced Air, Electric, Unit Control
Cooling Wall Unit(s), Unit Control
Flooring Tile, Hardwood, Flooring - Hardwood
Appliance Range, Dishwasher, Disposal, Refrigerator, Washer, Dryer, Electric Water Heater, Utility Connections for Electric Range, Utility Connections for Electric Dryer
Laundry Closet/Cabinets - Custom Built, Electric Dryer Hookup, Washer Hookup, Third Floor, In Unit
Exterior
Exterior Feature Professional Landscaping
Community Features Public Transportation, Shopping, Walk/Jog Trails, Medical Facility, Laundromat, Bike Path, Highway Access, House of Worship, Public School
Utilities Available for Electric Range, for Electric Dryer, Washer Hookup
Total Parking Spaces 1
Garage No
Building
Story 1
Sewer Public Sewer
Water Public
Others
Pets Allowed Yes
Read Less
Bought with Judy Weinberg • Leading Edge Real Estate



