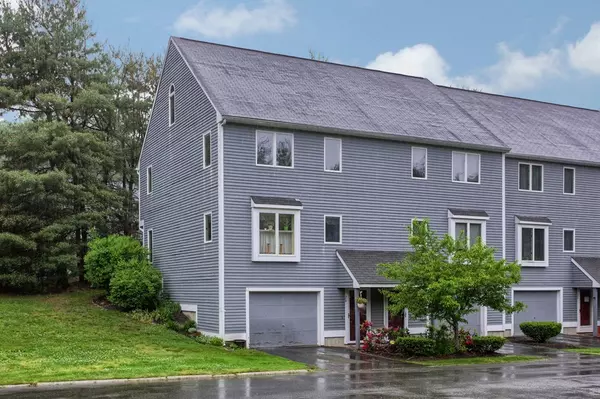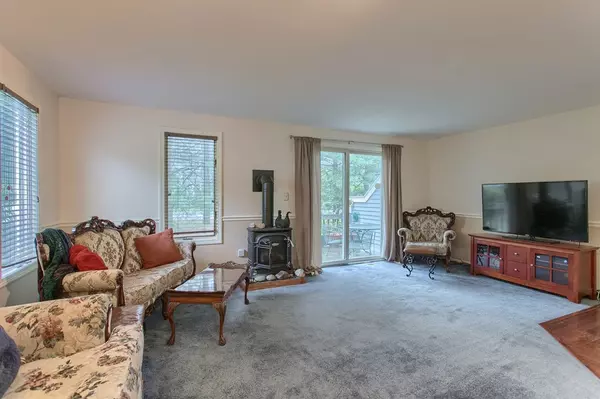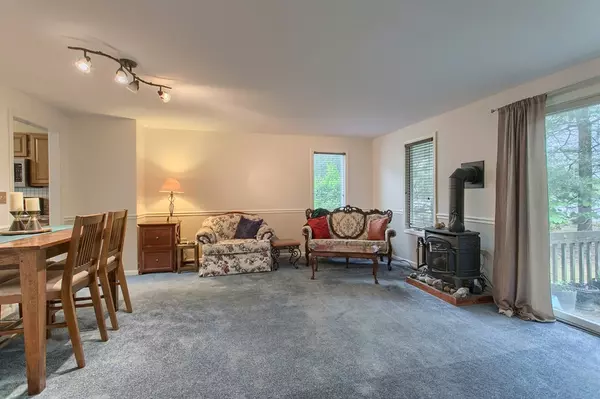For more information regarding the value of a property, please contact us for a free consultation.
28 Country Meadow Rd #28 Haverhill, MA 01832
Want to know what your home might be worth? Contact us for a FREE valuation!

Our team is ready to help you sell your home for the highest possible price ASAP
Key Details
Sold Price $247,900
Property Type Condo
Sub Type Condominium
Listing Status Sold
Purchase Type For Sale
Square Footage 1,507 sqft
Price per Sqft $164
MLS Listing ID 72341933
Sold Date 07/27/18
Bedrooms 2
Full Baths 1
Half Baths 1
HOA Fees $267/mo
HOA Y/N true
Year Built 1989
Annual Tax Amount $3,194
Tax Year 2018
Property Description
Ready for your first home? Is it time to right size? Sick of outside chores? Then you'll love this END UNIT condo nestled in the countryside with peaceful surroundings and freedom of condo living this summer PLUS close enough to tax free NH shopping and local downtown fun! Inside you'll feel a larger than expected home. 1st floor offers efficient eat-in kitchen area with updated counter-top, newer dishwasher, microwave & disposal. And a large living room with cozy carpets, hdwd walkway & dining area, perfect for entertaining with access to private deck for quiet relaxation. 2nd floor offers all new carpets and 2 beds both with cathedral ceilings and large closets that make you feel like you're in a single family home. And you'll love the deep soaking tub & shower in the refreshed full bath after a long day! 3rd floor Loft/Family Room is perfect for that extra "fun" or workout space with potential to convert to private room. New Garage & front storm door, painting & fixtures updated.
Location
State MA
County Essex
Area Zip 01832
Zoning RES
Direction 495N to X50. Straight across onto Monument, LT on N.Broadway, RT on Vale, RT into complex
Rooms
Family Room Skylight, Ceiling Fan(s), Flooring - Wall to Wall Carpet
Primary Bedroom Level Second
Kitchen Closet, Window(s) - Bay/Bow/Box, Dining Area, Countertops - Upgraded
Interior
Interior Features Central Vacuum
Heating Forced Air, Natural Gas
Cooling Central Air
Flooring Tile, Carpet, Hardwood
Fireplaces Number 1
Appliance Range, Dishwasher, Disposal, Microwave, Refrigerator, Washer, Dryer, Vacuum System, Gas Water Heater, Tank Water Heater, Utility Connections for Electric Range, Utility Connections for Electric Oven, Utility Connections for Electric Dryer
Laundry Electric Dryer Hookup, Walk-in Storage, Washer Hookup, In Basement, In Unit
Exterior
Exterior Feature Rain Gutters, Professional Landscaping
Garage Spaces 1.0
Community Features Public Transportation, Shopping, Golf, Highway Access, House of Worship, Private School, Public School, T-Station, University
Utilities Available for Electric Range, for Electric Oven, for Electric Dryer, Washer Hookup
Roof Type Shingle
Total Parking Spaces 1
Garage Yes
Building
Story 3
Sewer Public Sewer
Water Public
Schools
Elementary Schools Tilton
Middle Schools Consentino
High Schools Haverhill High
Others
Pets Allowed Yes
Acceptable Financing Contract
Listing Terms Contract
Read Less
Bought with Yolanda Djom • Cristiano Jarbas, Inc.



