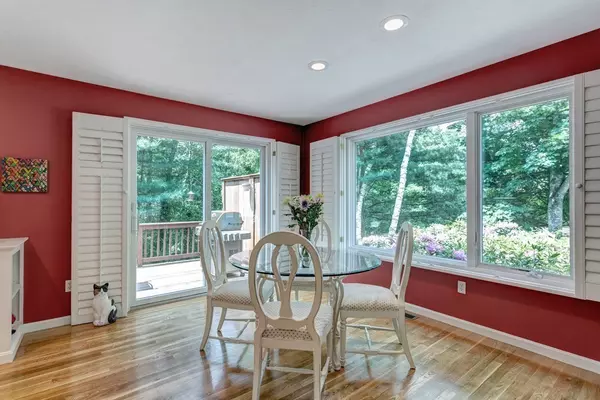For more information regarding the value of a property, please contact us for a free consultation.
62 Baldwin #62 Sharon, MA 02067
Want to know what your home might be worth? Contact us for a FREE valuation!

Our team is ready to help you sell your home for the highest possible price ASAP
Key Details
Sold Price $605,000
Property Type Condo
Sub Type Condominium
Listing Status Sold
Purchase Type For Sale
Square Footage 2,342 sqft
Price per Sqft $258
MLS Listing ID 72345484
Sold Date 08/29/18
Bedrooms 2
Full Baths 2
Half Baths 1
HOA Fees $580/mo
HOA Y/N true
Year Built 1997
Annual Tax Amount $10,376
Tax Year 2018
Property Description
RARE TO MARKET ASTER STYLE UNIT IN DESIRABLE PRIVATE COMMUNITY MACINTOSH FARM !Exceptional Privacy Surrounded by Mature Landscape and Abutting Conservation this Unique End unit is TRULY One of a Kind! Walls of Glass Sparkling Hardwood OPEN STAIR CASE,Dramatic Extra Large Kitchen with Enormous Granite Center Island, Breakfast Bar ,and Buffet, Loads Of Cabinets along with additional Dining area! Perfect for Entertaining The Sliders Open To Huge Upgraded Oversized Deck From Kitchen and Formal Dining Room Overlooking Gorgeous Grounds. Dramatic Cathedral in Gas Fire Placed Living Room with Stunning Custom Built ins.First Floor Master Bedroom Suite with Large Master Bath and Huge Walk in closet.Retreat to 2nd Level Loft space with Custom Designed Built ins offers Multiple options as additional Family Room Or Study. Enormous 2nd Master Bedroom Suite With Huge Walk in Closet and Gracious Sky Lit Master Bath. Tremendous additional Space in Lower Level Ready to finish w/walkout !
Location
State MA
County Norfolk
Zoning RES
Direction Dedham To Apple Valley to Baldwin
Rooms
Family Room Skylight, Flooring - Wall to Wall Carpet
Primary Bedroom Level First
Dining Room Flooring - Hardwood, Slider
Kitchen Flooring - Hardwood, Dining Area, Balcony / Deck, Countertops - Stone/Granite/Solid, Kitchen Island, Cabinets - Upgraded, Cable Hookup, Open Floorplan
Interior
Interior Features Closet/Cabinets - Custom Built, Loft
Heating Forced Air
Cooling Central Air, High Seer Heat Pump (12+), ENERGY STAR Qualified Equipment
Flooring Tile, Carpet, Hardwood, Flooring - Wall to Wall Carpet
Fireplaces Number 1
Fireplaces Type Living Room
Appliance Range, Dishwasher, Disposal, Microwave, Refrigerator, Washer, Dryer, Gas Water Heater, Utility Connections for Gas Range
Laundry Cabinets - Upgraded, Gas Dryer Hookup, Walk-in Storage, Washer Hookup, Second Floor, In Unit
Exterior
Exterior Feature Decorative Lighting, Professional Landscaping, Sprinkler System
Garage Spaces 2.0
Pool Association, In Ground
Community Features Public Transportation, Pool, Tennis Court(s), Walk/Jog Trails, Golf, Conservation Area, Highway Access, House of Worship, Private School, Public School, T-Station
Utilities Available for Gas Range, Washer Hookup
Roof Type Shingle
Total Parking Spaces 4
Garage Yes
Building
Story 3
Sewer Private Sewer
Water Public
Others
Pets Allowed Yes
Senior Community false
Acceptable Financing Contract
Listing Terms Contract
Read Less
Bought with Erica Rossman • Coldwell Banker Residential Brokerage - Sharon



