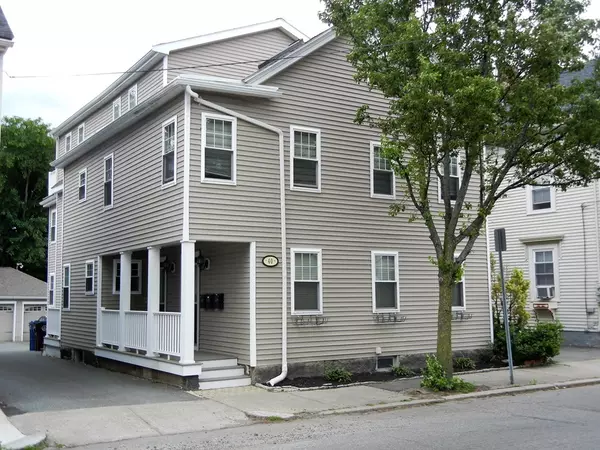For more information regarding the value of a property, please contact us for a free consultation.
40 Essex Street #1 Salem, MA 01970
Want to know what your home might be worth? Contact us for a FREE valuation!

Our team is ready to help you sell your home for the highest possible price ASAP
Key Details
Sold Price $330,000
Property Type Condo
Sub Type Condominium
Listing Status Sold
Purchase Type For Sale
Square Footage 1,153 sqft
Price per Sqft $286
MLS Listing ID 72345608
Sold Date 07/20/18
Bedrooms 2
Full Baths 2
HOA Fees $175/mo
HOA Y/N true
Year Built 1870
Annual Tax Amount $4,186
Tax Year 2018
Lot Size 5,143 Sqft
Acres 0.12
Property Description
Desirable first floor downtown Salem condo in three-unit building fully renovated in 2007 with a custom kitchen, SS appliances, granite counter & peninsula. Two bedrooms, two bathrooms, in-unit laundry, hardwood floors, central air, and off-street parking. The open dining and living room combine to make plenty of entertaining space. New hot water heater in 2017. Pets – ‘one ordinary domestic household cat or dog may be kept by any unit owner'. Venture just 0.4 miles to the Peabody Essex Museum and take advantage of all that awaits in the bustling downtown, featuring dozens of restaurants. Commuting is easy with the Salem train station 0.7 miles away. Stick close to home and enjoy the Salem Common 0.2 miles, Collins Cove or the Derby Wharf both at just 0.3 miles away.
Location
State MA
County Essex
Zoning R2
Direction Rt.1A (Bridge Street) to Webb Street to Essex Street
Rooms
Primary Bedroom Level First
Dining Room Flooring - Hardwood, Open Floorplan
Kitchen Flooring - Hardwood, Countertops - Stone/Granite/Solid, Exterior Access, Recessed Lighting, Stainless Steel Appliances, Gas Stove, Peninsula
Interior
Heating Forced Air, Natural Gas
Cooling Central Air
Flooring Wood, Tile
Appliance Range, Dishwasher, Disposal, Microwave, Refrigerator, Washer, Dryer, Gas Water Heater, Tank Water Heater, Utility Connections for Gas Range, Utility Connections for Gas Oven, Utility Connections for Electric Dryer
Laundry In Unit, Washer Hookup
Exterior
Exterior Feature Rain Gutters
Garage Spaces 1.0
Community Features Public Transportation, Shopping, Tennis Court(s), Park, Walk/Jog Trails, T-Station
Utilities Available for Gas Range, for Gas Oven, for Electric Dryer, Washer Hookup
Waterfront Description Beach Front, Bay, Harbor, Ocean, Walk to, 3/10 to 1/2 Mile To Beach, Beach Ownership(Public)
Roof Type Shingle
Total Parking Spaces 1
Garage Yes
Building
Story 1
Sewer Public Sewer
Water Public
Schools
Elementary Schools Salem Public
Middle Schools Salem Public
High Schools Salem Public
Others
Pets Allowed Breed Restrictions
Acceptable Financing Contract
Listing Terms Contract
Read Less
Bought with Maggie Gibson • MerryFox Realty



