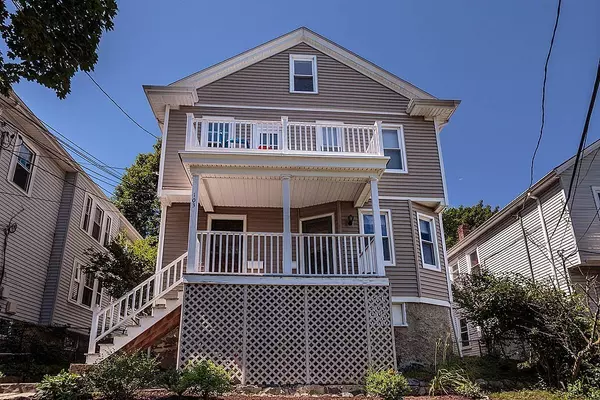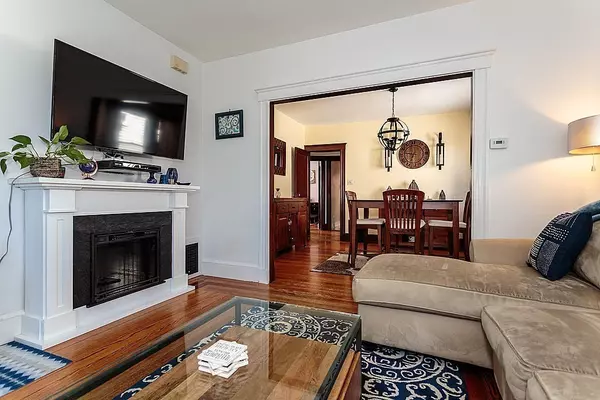For more information regarding the value of a property, please contact us for a free consultation.
103 Bow St. #1 Arlington, MA 02474
Want to know what your home might be worth? Contact us for a FREE valuation!

Our team is ready to help you sell your home for the highest possible price ASAP
Key Details
Sold Price $405,000
Property Type Condo
Sub Type Condominium
Listing Status Sold
Purchase Type For Sale
Square Footage 893 sqft
Price per Sqft $453
MLS Listing ID 72348946
Sold Date 08/09/18
Bedrooms 2
Full Baths 2
HOA Y/N true
Year Built 1930
Annual Tax Amount $4,237
Tax Year 2018
Property Description
This beautiful move in ready condo features two bedrooms, two baths, a large eat-in-kitchen and spacious living and dining rooms. The kitchen has updated stainless steel appliances and access to deck and backyard. The living room and dining room are equipped with hardwood floors, trim work and high ceilings. Enjoy the Master bedroom with large custom walk in closet. Do not miss this meticulously maintained condo located in desirable Arlington Heights. Charm, character and natural light shines thru 103 Bow St. Unit 1. This condo also has a partially finished basement with in unit laundry and a bathroom. Front and back porches look out to a beautifully landscaped fenced yard. Deeded garage space with an electric door and opener.
Location
State MA
County Middlesex
Zoning Res
Direction Lowell St to Bow St. or Park Ave Extension to Bow.
Rooms
Primary Bedroom Level First
Dining Room Flooring - Hardwood
Kitchen Ceiling Fan(s), Flooring - Stone/Ceramic Tile, Stainless Steel Appliances
Interior
Interior Features Bonus Room
Heating Forced Air, Natural Gas
Cooling None
Flooring Tile, Hardwood
Appliance Range, Dishwasher, Refrigerator, Washer, Dryer, Gas Water Heater, Utility Connections for Gas Range, Utility Connections for Gas Oven, Utility Connections for Gas Dryer
Laundry In Basement, In Unit
Exterior
Garage Spaces 1.0
Fence Fenced
Community Features Public Transportation, Shopping, Park, Walk/Jog Trails, Laundromat, Highway Access, T-Station
Utilities Available for Gas Range, for Gas Oven, for Gas Dryer
Roof Type Shingle
Garage Yes
Building
Story 1
Sewer Public Sewer
Water Public
Schools
Elementary Schools Pierce
Middle Schools Ottoson
High Schools Arlington
Others
Pets Allowed Yes
Read Less
Bought with Kelly Batti • Coldwell Banker Residential Brokerage - Arlington
GET MORE INFORMATION




