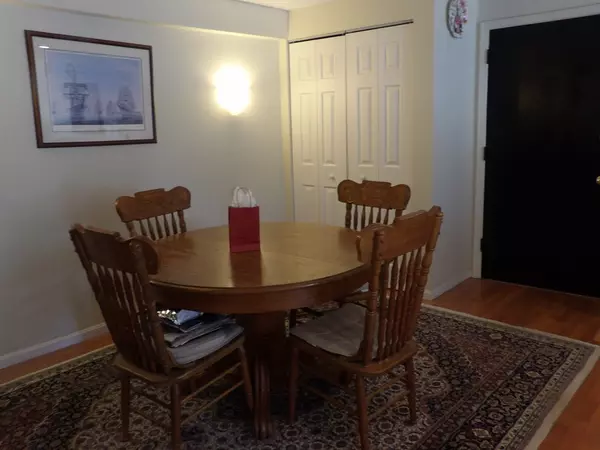For more information regarding the value of a property, please contact us for a free consultation.
56 Townsend St #C22 Abington, MA 02351
Want to know what your home might be worth? Contact us for a FREE valuation!

Our team is ready to help you sell your home for the highest possible price ASAP
Key Details
Sold Price $180,000
Property Type Condo
Sub Type Condominium
Listing Status Sold
Purchase Type For Sale
Square Footage 738 sqft
Price per Sqft $243
MLS Listing ID 72352335
Sold Date 08/10/18
Bedrooms 1
Full Baths 1
HOA Fees $285/mo
HOA Y/N true
Year Built 1972
Annual Tax Amount $2,493
Tax Year 2018
Property Description
Cute as a button! Can you envision this conveniently located but "hidden" spot as your Home Sweet Home today? As you enter to the dining/living area you will be greeted with gleaming hardwood flooring. You'll notice the living room is carpeted as you glance out the sliding door past the the balcony to the park like setting beyond. You can enjoy your coffee, meals or evening beverage al fresco. Chef up your meals in this efficient galley kitchen finished with granite counters, includes all stainless steel appliances. Retire at night to your bedroom that boasts a large closet. Have stuff? We've got that covered with an extra storage space. You are minutes to restaurants, shopping and commuter rail. Professionally managed and high owner occupancy rate.
Location
State MA
County Plymouth
Zoning RES
Direction Route 58 to Townsend Street
Rooms
Primary Bedroom Level First
Dining Room Flooring - Hardwood
Kitchen Flooring - Stone/Ceramic Tile, Countertops - Stone/Granite/Solid, Stainless Steel Appliances
Interior
Heating Natural Gas
Cooling Window Unit(s)
Flooring Wood, Tile, Carpet
Appliance Range, Dishwasher, Disposal, Microwave, Refrigerator, Gas Water Heater, Utility Connections for Gas Range, Utility Connections for Gas Oven
Laundry Common Area
Exterior
Exterior Feature Balcony
Community Features Public Transportation, Shopping
Utilities Available for Gas Range, for Gas Oven
Total Parking Spaces 1
Garage No
Building
Story 1
Sewer Public Sewer
Water Public
Others
Pets Allowed Breed Restrictions
Acceptable Financing Contract
Listing Terms Contract
Read Less
Bought with Thomas Green • Success! Real Estate



