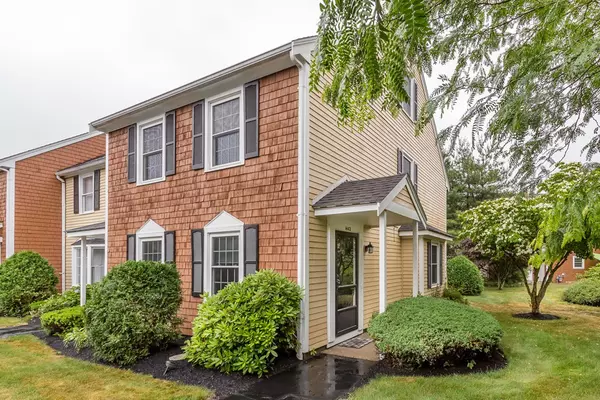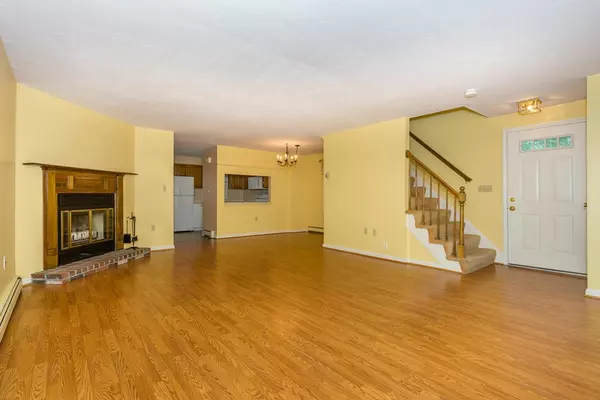For more information regarding the value of a property, please contact us for a free consultation.
60 Pattison Street #H43 Abington, MA 02351
Want to know what your home might be worth? Contact us for a FREE valuation!

Our team is ready to help you sell your home for the highest possible price ASAP
Key Details
Sold Price $262,000
Property Type Condo
Sub Type Condominium
Listing Status Sold
Purchase Type For Sale
Square Footage 1,514 sqft
Price per Sqft $173
MLS Listing ID 72354731
Sold Date 08/20/18
Bedrooms 2
Full Baths 2
Half Baths 1
HOA Fees $280/mo
HOA Y/N true
Year Built 1985
Annual Tax Amount $4,143
Tax Year 2018
Property Description
6 Room end unit townhouse at desirable Stonegate Square Condominiums. First level offers kitchen with wood cabinets, Range, DW, microwave oven and refrigerator. Separate laundry area off of kitchen. Open floor plan with large fireplaced living room, dining room and half bath. Second level has two spacious bedrooms. Master has a wall of closets and a full private master bath with stall shower. Second full bath in the hallway and a second bedroom finish off this level. Third level has large bonus room which can be used for a guest room, game room, office or whatever your lifestyle calls for. Recently painted and waiting for your finishing touches! Not FHA or VA approved.
Location
State MA
County Plymouth
Zoning R20
Direction Plymouth St to Monroe to Pattison. Stonegate Condos
Rooms
Family Room Skylight, Flooring - Wall to Wall Carpet
Primary Bedroom Level Second
Dining Room Flooring - Laminate
Interior
Heating Baseboard, Natural Gas
Cooling Window Unit(s)
Flooring Wood, Vinyl, Carpet
Fireplaces Number 1
Fireplaces Type Living Room
Appliance Range, Dishwasher, Refrigerator, Washer, Dryer, Gas Water Heater, Utility Connections for Electric Range, Utility Connections for Electric Dryer
Laundry First Floor, In Unit, Washer Hookup
Exterior
Utilities Available for Electric Range, for Electric Dryer, Washer Hookup
Roof Type Shingle
Total Parking Spaces 2
Garage No
Building
Story 3
Sewer Public Sewer
Water Public
Others
Pets Allowed Yes
Read Less
Bought with Robert Mcauliffe • Duhallow Real Estate



