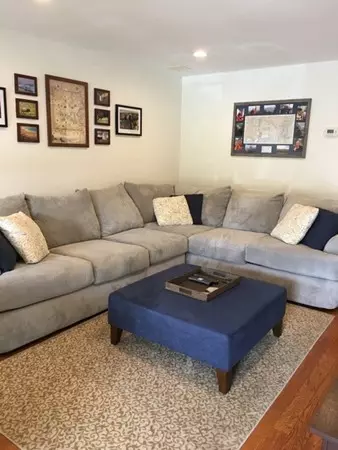For more information regarding the value of a property, please contact us for a free consultation.
61 Kennedy Drive #61 Chelmsford, MA 01863
Want to know what your home might be worth? Contact us for a FREE valuation!

Our team is ready to help you sell your home for the highest possible price ASAP
Key Details
Sold Price $233,750
Property Type Condo
Sub Type Condominium
Listing Status Sold
Purchase Type For Sale
Square Footage 960 sqft
Price per Sqft $243
MLS Listing ID 72356520
Sold Date 08/24/18
Bedrooms 2
Full Baths 1
Half Baths 1
HOA Fees $250/mo
HOA Y/N true
Year Built 1985
Annual Tax Amount $3,077
Tax Year 2018
Property Description
Nothing to do but move in and enjoy this fresh and inviting townhouse in quiet location! Kitchen slider leads to outdoor patio for summer barbecues and relaxation! Exercise on the nearby rail trail, or shop tax free at the Pheasant Lane Mall. Many updates include: New carpets in bedrooms, added recessed lighting in kitchen, and living/dining room, new kitchen faucet, fresh paint throughout, new heating unit, all in 2016. New stacked energy star washer/dryer to convey. Bathroom upgrades include newer vanities, water saver toilets, new faucets and lighting. New water heater in 2014. All windows replaced and include pet screens, childproof outlets, pull down stairs access attic for extra storage area. Easy commute into Boston by commuter rail only 15 minutes away or 5 minutes to Lowell Connector.
Location
State MA
County Middlesex
Area North Chelmsford
Zoning RM
Direction Middlesex Street to Kennedy Drive, or use GPS
Rooms
Primary Bedroom Level Second
Dining Room Flooring - Laminate, Window(s) - Picture, Exterior Access, Recessed Lighting
Kitchen Flooring - Laminate, Exterior Access, Recessed Lighting, Slider, Storage
Interior
Heating Forced Air, Natural Gas
Cooling Central Air
Flooring Vinyl, Carpet, Laminate
Appliance Range, Dishwasher, Refrigerator, ENERGY STAR Qualified Dryer, ENERGY STAR Qualified Washer, Gas Water Heater, Utility Connections for Gas Range, Utility Connections for Gas Dryer
Laundry Main Level, Gas Dryer Hookup, Washer Hookup, First Floor, In Unit
Exterior
Exterior Feature Professional Landscaping
Community Features Public Transportation, Shopping, Park, Walk/Jog Trails, Medical Facility, Bike Path, Highway Access, House of Worship, Private School, Public School
Utilities Available for Gas Range, for Gas Dryer, Washer Hookup
Total Parking Spaces 2
Garage No
Building
Story 2
Sewer Public Sewer
Water Public
Others
Pets Allowed Breed Restrictions
Read Less
Bought with Claudette Forbes • LAER Realty Partners



