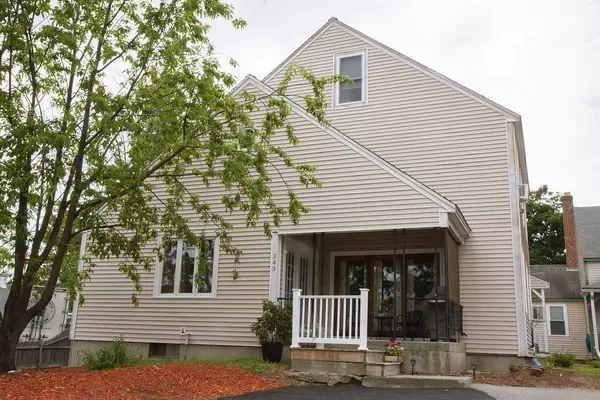For more information regarding the value of a property, please contact us for a free consultation.
343 Litchfield St #343 Leominster, MA 01453
Want to know what your home might be worth? Contact us for a FREE valuation!

Our team is ready to help you sell your home for the highest possible price ASAP
Key Details
Sold Price $210,000
Property Type Condo
Sub Type Condominium
Listing Status Sold
Purchase Type For Sale
Square Footage 2,176 sqft
Price per Sqft $96
MLS Listing ID 72356867
Sold Date 08/30/18
Bedrooms 3
Full Baths 3
Half Baths 1
HOA Fees $281/mo
HOA Y/N true
Year Built 1988
Annual Tax Amount $3,226
Tax Year 2018
Property Description
Welcome to 343 Litchfield Street. This condo boasts over 2000 sq feet of living space w/ 3 bedrooms & 3 1/2 bathrooms on 4 living levels! As you walk in through the private deck entrance, the shoes can be left organized in a tile mud room. With a wide open floor plan, enjoy time in the upgraded kitchen with stainless steel appliances, granite countertops, mosaic backsplash, breakfast bar and wide open views of the dining room and living room. Easy access to the sun drenched solarium perfect for additional seating for social gatherings or restful relaxation. Multiple storage closets & a half bathroom. The master bedroom features large windows & a private enclosed shower bathroom. 2nd bdrm enjoys access to another full bathroom. Third floor bedroom has great light w/ an extension to an additional spare room with plenty of storage and light. The finished basement is setup for another living room to entertain. Access to the laundry room and bathroom as well as plenty of storage space.
Location
State MA
County Worcester
Zoning Res
Direction use gps
Rooms
Primary Bedroom Level Second
Dining Room Flooring - Hardwood, Open Floorplan
Kitchen Flooring - Stone/Ceramic Tile, Pantry, Countertops - Stone/Granite/Solid, Breakfast Bar / Nook, Open Floorplan, Remodeled, Stainless Steel Appliances
Interior
Interior Features Bathroom - Half, Bathroom - With Shower Stall, Closet, Open Floor Plan, Ceiling - Cathedral, Bonus Room, Bathroom, Loft, Mud Room, Sun Room
Heating Forced Air, Oil
Cooling Window Unit(s)
Flooring Tile, Hardwood, Flooring - Hardwood, Flooring - Stone/Ceramic Tile
Appliance Range, Dishwasher, Microwave, Refrigerator, Freezer, Washer, Dryer, Oil Water Heater, Utility Connections for Electric Range
Laundry In Basement, In Building
Exterior
Exterior Feature Balcony / Deck
Community Features Public Transportation, Shopping, Pool, Tennis Court(s), Park, Walk/Jog Trails, Golf, Medical Facility, Laundromat, Bike Path, Conservation Area, Highway Access, House of Worship, Marina, Public School
Utilities Available for Electric Range
Roof Type Shingle
Total Parking Spaces 4
Garage No
Building
Story 2
Sewer Public Sewer
Water Public
Others
Pets Allowed Breed Restrictions
Read Less
Bought with Sarah Similia • Mary Foley Real Estate



