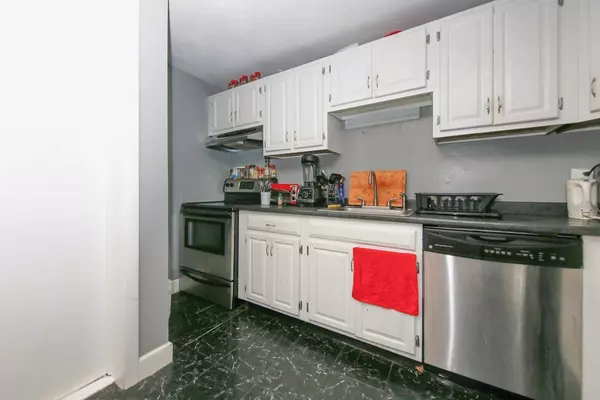For more information regarding the value of a property, please contact us for a free consultation.
68 Preston Street #5D Wakefield, MA 01880
Want to know what your home might be worth? Contact us for a FREE valuation!

Our team is ready to help you sell your home for the highest possible price ASAP
Key Details
Sold Price $280,000
Property Type Condo
Sub Type Condominium
Listing Status Sold
Purchase Type For Sale
Square Footage 753 sqft
Price per Sqft $371
MLS Listing ID 72357093
Sold Date 08/28/18
Bedrooms 2
Full Baths 1
HOA Fees $407/mo
HOA Y/N true
Year Built 1982
Annual Tax Amount $2,666
Tax Year 2018
Lot Size 1.000 Acres
Acres 1.0
Property Description
You do not want to miss the opportunity to live in this WELL MAINTAINED Preston Park Condominium complex! Enjoy the EASE OF LIVING in this UPDATED two bedroom/one bath condo. Eat-in kitchen with stainless steel appliances opening up to a SPACIOUS living area. Relax in your private enclosed sun room overlooking the RENOVATED in-ground pool with brand new patio furniture and umbrella's. Lots of closet space! Personal storage unit and one DEEDED parking spot included. Laundry facilities on-site. Convenient location close to commuter rail, downtown Wakefield, and major highways! Condo fee includes HEAT and HOT WATER! GROUP SHOWINGS ONLY AT THE OPEN HOUSE ON SUNDAY, JULY 8TH, FROM NOON-1:30PM & COMMUTER OPEN HOUSE ON MONDAY, JULY 9TH, FROM 5:30PM-7:00PM. OFFERS, IF ANY, ARE DUE ON WEDNESDAY, 7/11, AT NOON.
Location
State MA
County Middlesex
Zoning GR
Direction WATER STREET TO PRESTON STREET
Rooms
Primary Bedroom Level Second
Kitchen Dining Area, Stainless Steel Appliances
Interior
Interior Features Sun Room
Heating Baseboard, Natural Gas
Cooling Window Unit(s)
Flooring Laminate, Hardwood, Flooring - Laminate
Appliance Range, Dishwasher, Microwave, Refrigerator, Freezer, Gas Water Heater, Utility Connections for Electric Oven
Laundry Common Area
Exterior
Exterior Feature Professional Landscaping
Pool Association, In Ground
Community Features Public Transportation, Shopping, Pool, Park, Walk/Jog Trails
Utilities Available for Electric Oven
Roof Type Shingle
Total Parking Spaces 1
Garage No
Building
Story 1
Sewer Public Sewer
Water Public
Schools
Elementary Schools Woodville
Middle Schools Galvin
High Schools Wakefield High
Others
Acceptable Financing Contract
Listing Terms Contract
Read Less
Bought with Merrill McClean Team • Monarch Realty Group, LLC



