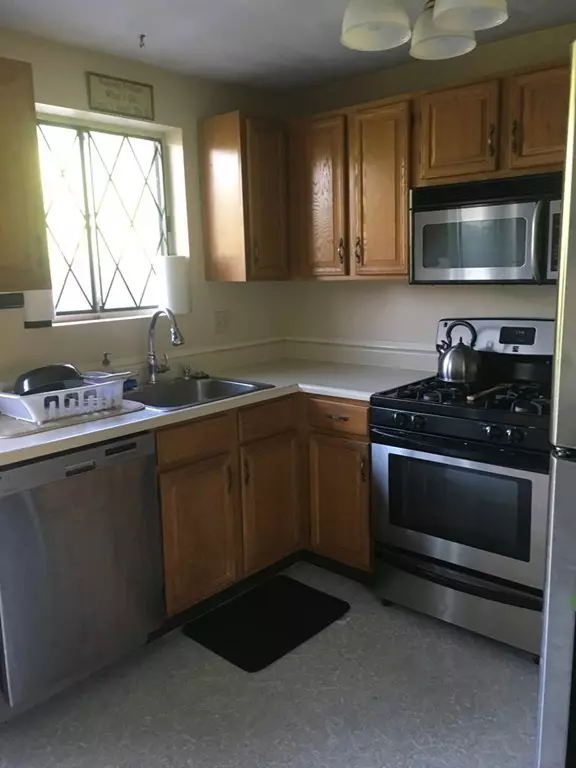For more information regarding the value of a property, please contact us for a free consultation.
361 Farrwood Drive #361 Haverhill, MA 01835
Want to know what your home might be worth? Contact us for a FREE valuation!

Our team is ready to help you sell your home for the highest possible price ASAP
Key Details
Sold Price $207,000
Property Type Condo
Sub Type Condominium
Listing Status Sold
Purchase Type For Sale
Square Footage 1,659 sqft
Price per Sqft $124
MLS Listing ID 72357170
Sold Date 08/17/18
Bedrooms 2
Full Baths 1
Half Baths 1
HOA Fees $168/mo
HOA Y/N true
Year Built 1985
Annual Tax Amount $2,719
Tax Year 2018
Property Description
WOW! Priced to reach out and grab your attention! This 3 level townhome with 2 parking spaces, private patio with wooded views, private in unit laundry & gas fireplace can now be yours! Yes, you may want to paint or update carpets but at this price it's an awesome value. You have to see it for yourself! The lower level family room is an excellent bonus space. The master bedroom has great closet space and cathedral ceiling! Bedroom 2 has large closet too! This well managed development is located conveniently near 495/213/97/125/114 with very easy access to shopping, restaurants, the commuter rail or bus to Boston as well! Seller requests offers be submitted by Tuesday at 12 noon for Tuesday evening response, 60 day closing preferred. New gas heat in 2015 Central Air updated 2010 - one bath recently updated ! Affordable condo fee! Multiple offers presented please submit highest & best by Tuesday at 9 am
Location
State MA
County Essex
Area Bradford
Zoning RES
Direction Route 125 To Farrwood Drive
Rooms
Primary Bedroom Level Second
Interior
Heating Forced Air, Natural Gas
Cooling Central Air
Flooring Carpet, Laminate
Appliance Range, Dishwasher, Refrigerator, Utility Connections for Gas Range
Laundry In Basement, In Unit
Exterior
Community Features Public Transportation, Shopping, Park, Walk/Jog Trails, Golf, Medical Facility, Laundromat, Bike Path, Highway Access, House of Worship, Private School, Public School
Utilities Available for Gas Range
Roof Type Shingle
Total Parking Spaces 2
Garage No
Building
Story 3
Sewer Public Sewer
Water Public
Schools
Elementary Schools Bradford
High Schools Haverhill High
Others
Acceptable Financing Contract
Listing Terms Contract
Read Less
Bought with Fermin Group • Century 21 North East



