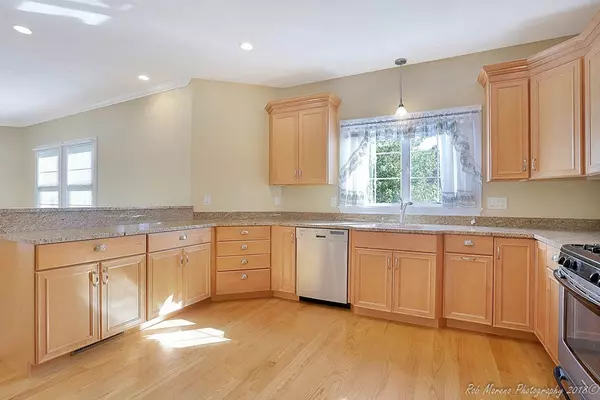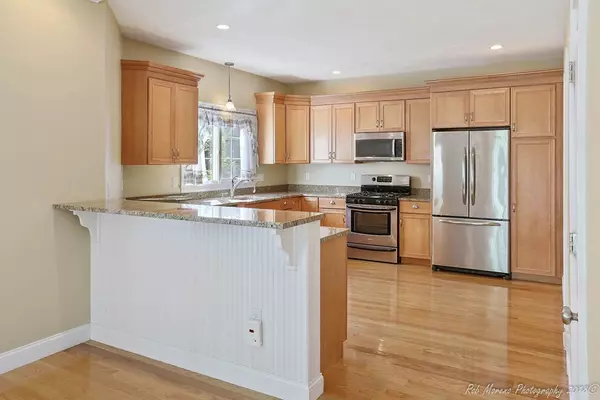For more information regarding the value of a property, please contact us for a free consultation.
2 John St #2 Reading, MA 01867
Want to know what your home might be worth? Contact us for a FREE valuation!

Our team is ready to help you sell your home for the highest possible price ASAP
Key Details
Sold Price $585,000
Property Type Condo
Sub Type Condominium
Listing Status Sold
Purchase Type For Sale
Square Footage 1,892 sqft
Price per Sqft $309
MLS Listing ID 72359080
Sold Date 08/31/18
Bedrooms 4
Full Baths 3
HOA Fees $375/mo
HOA Y/N true
Year Built 2007
Annual Tax Amount $6,706
Tax Year 2018
Property Description
DOWNTOWN 4 Bdrm, 3 Ba Duplex, built in 2007. 1st flr offers lg kit w/maple cab, granite tops, SS appl (including refrigerator) & breakfast counter; 3/4 ba w/tile flr; Spac fireplace living & open concept dining rm w/sliders leading to side deck & a convenient 1st flr bdrm (4th) which could be used as an office. Hdwd flrs & recessed lighting throughout 1st flr. 2nd Flr offers Mstr bdrm suite w/fireplace, cathedral ceilings, 2 walk-in closets w/closet organizers, ceiling fan & w/w carpet; Mstr ba w/dbl vanity, cherry cab w/granite top, jet tub w/beautiful tile surround & flrs; Good size 2nd & 3rd bdrms w/ample closets, ceiling fans & w/w carpet, as well as full bath w/tile floors. 2 car heated/cooled garage (under) w/door openers, 200 AMP, good storage in garage & bsmt, exterior entrance into garage, approx 1/2 mile from Reading commuter line & around the corner from library, shops, restaurants & Reading Center. Some photos have been digitally staged.
Location
State MA
County Middlesex
Zoning Res
Direction See Google Maps
Rooms
Primary Bedroom Level Second
Dining Room Flooring - Hardwood, Recessed Lighting, Slider
Kitchen Flooring - Hardwood, Countertops - Stone/Granite/Solid, Cabinets - Upgraded, Open Floorplan, Recessed Lighting, Stainless Steel Appliances
Interior
Heating Central, Natural Gas, Unit Control
Cooling Central Air, Unit Control
Flooring Tile, Carpet, Hardwood
Fireplaces Number 2
Fireplaces Type Living Room, Master Bedroom
Appliance Range, Dishwasher, Disposal, Microwave, Refrigerator, Freezer, Washer, Dryer, Gas Water Heater, Tank Water Heater, Utility Connections for Gas Range, Utility Connections for Gas Oven, Utility Connections for Electric Dryer
Laundry Flooring - Stone/Ceramic Tile, Electric Dryer Hookup, Washer Hookup, Second Floor, In Unit
Exterior
Garage Spaces 2.0
Community Features Public Transportation, Shopping, Park, Laundromat, Highway Access, House of Worship, Public School
Utilities Available for Gas Range, for Gas Oven, for Electric Dryer, Washer Hookup
Roof Type Shingle
Total Parking Spaces 1
Garage Yes
Building
Story 2
Sewer Public Sewer
Water Public
Read Less
Bought with Wendy Schofield Salines • Coco Early & Associates Windham Division LLC



