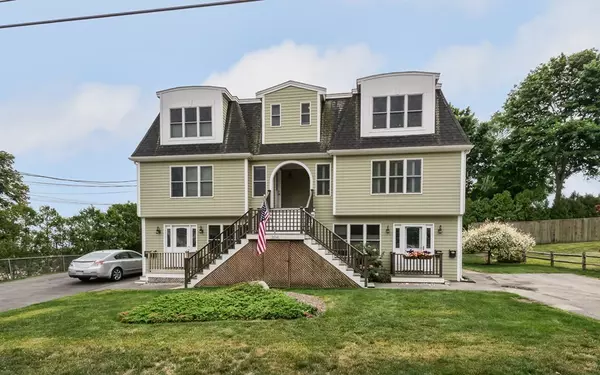For more information regarding the value of a property, please contact us for a free consultation.
204 Hesperus Ave #4 Gloucester, MA 01930
Want to know what your home might be worth? Contact us for a FREE valuation!

Our team is ready to help you sell your home for the highest possible price ASAP
Key Details
Sold Price $430,000
Property Type Condo
Sub Type Condominium
Listing Status Sold
Purchase Type For Sale
Square Footage 1,450 sqft
Price per Sqft $296
MLS Listing ID 72360256
Sold Date 11/21/18
Bedrooms 2
Full Baths 2
HOA Fees $240/mo
HOA Y/N true
Year Built 1965
Annual Tax Amount $5,732
Tax Year 2018
Lot Size 9,583 Sqft
Acres 0.22
Property Description
Perfectly situated between Pebble Beach and Magnolia beach, this townhome style condo is perfect for all you ocean lovers! Imagine sitting on one of your two private decks overlooking the Atlantic Ocean while you drink your morning coffee basking in the ocean breeze...purely sublime! This home is turn key and impeccably maintained. The first level of the home has gleaming hardwood floors running throughout and is comprised of a den/guest room/office and a large master bedroom and a full bath with laundry. Also on this level is a large deck accessible from the master bedroom which overlooks the back yard. Head upstairs and you will be greeted by a massive open concept kitchen/living/dining room area perfect for entertaining and loaded with natural light. Head outside with dinner to your private deck with gorgeous ocean views to the east. Please note: this home has a 1 bedroom septic rating and assessed as a 1 bedroom by the city but has 2 BR's.
Location
State MA
County Essex
Area Magnolia
Zoning R-20
Direction Fuller St to Hesperus
Rooms
Primary Bedroom Level Second
Dining Room Flooring - Wood, Exterior Access, Open Floorplan
Kitchen Bathroom - Full, Skylight, Flooring - Wood, Dining Area, Countertops - Stone/Granite/Solid, Cabinets - Upgraded, Recessed Lighting, Stainless Steel Appliances, Gas Stove
Interior
Interior Features Ceiling Fan(s), Closet, Bonus Room
Heating Forced Air, Natural Gas
Cooling Central Air
Flooring Flooring - Wood
Appliance Dishwasher, Microwave, Refrigerator
Laundry Bathroom - Full, Second Floor, In Unit
Exterior
Waterfront Description Beach Front, Ocean, 1/10 to 3/10 To Beach, Beach Ownership(Private)
Total Parking Spaces 2
Garage No
Building
Story 2
Sewer Private Sewer
Water Public
Others
Pets Allowed Breed Restrictions
Read Less
Bought with Justin Repp • Keller Williams Realty Evolution



