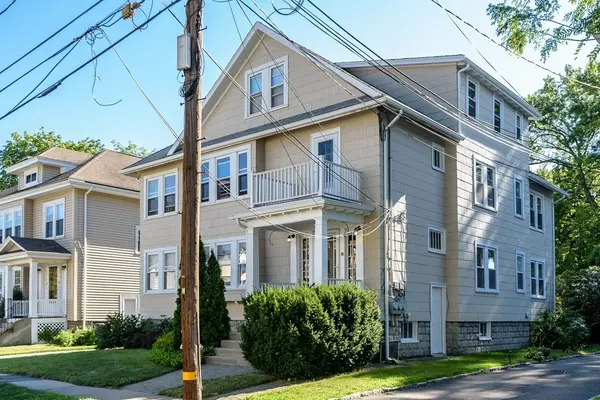For more information regarding the value of a property, please contact us for a free consultation.
12-14 Pondview Rd #1 Arlington, MA 02474
Want to know what your home might be worth? Contact us for a FREE valuation!

Our team is ready to help you sell your home for the highest possible price ASAP
Key Details
Sold Price $665,000
Property Type Condo
Sub Type Condominium
Listing Status Sold
Purchase Type For Sale
Square Footage 1,125 sqft
Price per Sqft $591
MLS Listing ID 72360930
Sold Date 08/21/18
Bedrooms 2
Full Baths 1
HOA Fees $152/mo
HOA Y/N true
Year Built 1924
Annual Tax Amount $6,286
Tax Year 2018
Property Description
A Beauty in East Arlington! First floor renovated condo with graceful period detail provides something for everyone. Open floor plan, sunroom with french doors for privacy, living room with window seat and decorative fireplace, hardwood floors, and natural woodwork. Gather around the gourmet kitchen with center island, enjoy the updated stainless steel appliances including wine fridge. Spacious updated bath and linen closet. Breathe easy with central air conditioning, and enjoy 2 car off street parking (one in garage). Plenty of storage along with laundry in tidy basement area. Relax on your back porch overlooking the yard, plant veggies in the sunny Garden ~ enjoy the pathway the neighbors use to access Lake street. A SHORT STROLL TO ARLINGTON EAST SIDE SHOPS,THEATRE, RESTAURANTS & ALEWIFE!!! Central AC Cool, but HOT like the summer ~ so don't miss it!
Location
State MA
County Middlesex
Area East Arlington
Zoning R2
Direction Lake Street to Pondview
Rooms
Primary Bedroom Level First
Dining Room Closet/Cabinets - Custom Built, Flooring - Hardwood, Open Floorplan
Kitchen Closet/Cabinets - Custom Built, Flooring - Hardwood, Dining Area, Pantry, Countertops - Stone/Granite/Solid, Kitchen Island, Open Floorplan, Recessed Lighting, Stainless Steel Appliances, Wine Chiller, Gas Stove
Interior
Interior Features Closet, Sun Room, Foyer
Heating Forced Air, Natural Gas
Cooling Central Air
Flooring Tile, Hardwood, Flooring - Hardwood
Appliance Range, Dishwasher, Disposal, Microwave, Refrigerator, Washer, Dryer, Wine Refrigerator, Tank Water Heater, Utility Connections for Gas Range, Utility Connections for Gas Dryer
Laundry Gas Dryer Hookup, Washer Hookup, In Basement, In Building
Exterior
Exterior Feature Rain Gutters
Garage Spaces 1.0
Fence Fenced
Community Features Public Transportation, Shopping, Bike Path, Highway Access, T-Station
Utilities Available for Gas Range, for Gas Dryer, Washer Hookup
Roof Type Shingle
Total Parking Spaces 2
Garage Yes
Building
Story 2
Sewer Public Sewer
Water Public
Schools
Middle Schools Ottoson
High Schools Arlington H
Others
Pets Allowed Breed Restrictions
Senior Community false
Acceptable Financing Contract
Listing Terms Contract
Read Less
Bought with Ralph Smith Jr. • Compass



