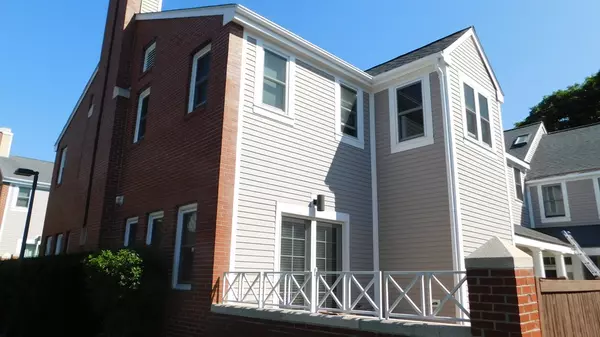For more information regarding the value of a property, please contact us for a free consultation.
383 ( B ) Neponset Street #B Norwood, MA 02062
Want to know what your home might be worth? Contact us for a FREE valuation!

Our team is ready to help you sell your home for the highest possible price ASAP
Key Details
Sold Price $345,000
Property Type Condo
Sub Type Condominium
Listing Status Sold
Purchase Type For Sale
Square Footage 1,258 sqft
Price per Sqft $274
MLS Listing ID 72361025
Sold Date 08/28/18
Bedrooms 2
Full Baths 1
Half Baths 1
HOA Fees $336/mo
HOA Y/N true
Year Built 1989
Annual Tax Amount $3,308
Tax Year 2018
Property Description
NEW LISTING - Commuter Open House Thursday and Friday 7/19&20 5:30-7pm.. MINT townhouse at desirable Summit Place in Lovely Norwood, Mass. 2 bed Townhouse that is in absolute turn key condition! Updated Kitchen with granite coutertops and newer appliances, Newer heating/AC unit, Hardwoods throughout the entire unit up and down,New French Door to New PT Wood Deck/patio area, Wood burning Fireplace in livingroom, corner sunsplashed unit and the list goes on and on and on.... Perfect location for the commuter that needs "T" access with train station a 10-15 minute walk away, or if you drive and need highway access, Rte 1/95 and 128 are minutes away! You are minutes to downtown Norwood and all that it has to offer with shopping,restaurants and so much more. Will not last !!
Location
State MA
County Norfolk
Zoning res
Direction Pleasant to Neponset turn into Summit #383B
Rooms
Primary Bedroom Level Second
Dining Room Bathroom - Half, Flooring - Hardwood, Flooring - Wood, Window(s) - Bay/Bow/Box, Chair Rail, Remodeled
Kitchen Countertops - Stone/Granite/Solid, Countertops - Upgraded, Cabinets - Upgraded, Remodeled
Interior
Heating Heat Pump, Electric
Cooling Central Air
Flooring Wood, Tile
Fireplaces Number 1
Appliance Oven, Dishwasher, Disposal, Microwave, Refrigerator, Washer, Dryer, Range Hood, Electric Water Heater, Tank Water Heater, Utility Connections for Electric Range
Laundry Bathroom - Half, First Floor, In Unit
Exterior
Exterior Feature Courtyard, Rain Gutters, Professional Landscaping, Sprinkler System
Community Features Public Transportation, Shopping, Park, Golf, Medical Facility, Laundromat, Conservation Area, Highway Access, House of Worship, Public School, T-Station
Utilities Available for Electric Range
Roof Type Shingle
Total Parking Spaces 2
Garage No
Building
Story 2
Sewer Public Sewer
Water Public
Schools
Elementary Schools Callahan
Others
Pets Allowed Yes
Acceptable Financing Contract
Listing Terms Contract
Read Less
Bought with Patty McNulty • McNulty REALTORS®



