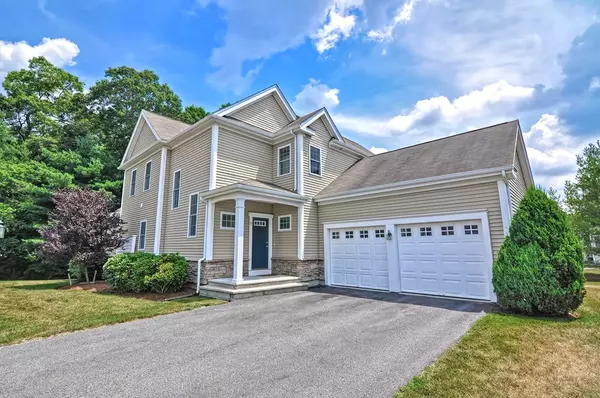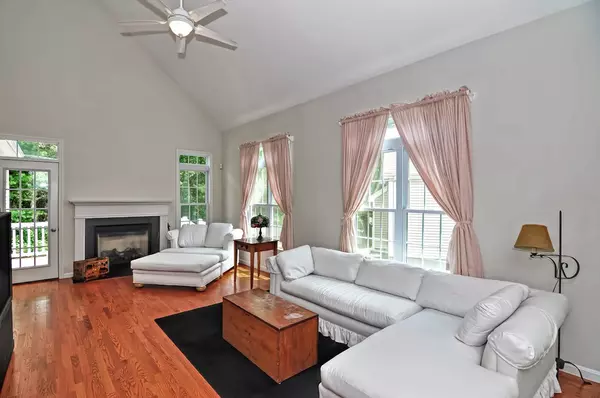For more information regarding the value of a property, please contact us for a free consultation.
10 Sunflower Drive #10 Raynham, MA 02767
Want to know what your home might be worth? Contact us for a FREE valuation!

Our team is ready to help you sell your home for the highest possible price ASAP
Key Details
Sold Price $410,000
Property Type Condo
Sub Type Condominium
Listing Status Sold
Purchase Type For Sale
Square Footage 1,986 sqft
Price per Sqft $206
MLS Listing ID 72363680
Sold Date 08/30/18
Bedrooms 3
Full Baths 2
Half Baths 1
HOA Fees $239/mo
HOA Y/N true
Year Built 2004
Annual Tax Amount $5,520
Tax Year 2018
Property Description
***OPEN HOUSE SATURDAY 7/21 1:30-3PM!*** YOU WILL NOT FIND MANY FIRST FLOOR MASTER SUITES IN A FREE-STANDING CONDO LIKE THIS ONE WITH A TWO CAR GARAGE ON A SECLUDED LOT OFFERING TONS OF PRIVACY! This 3 bedroom, 2.5 bath home features a large bright open concept with high cathedral ceilings, recessed lighting, central vac, fireplace, eat-in kitchen and newer gleaming hardwood flooring throughout. Access your private deck from the living room or from your master suite which features a Jacuzzi tub and large walk in-closet! Private backyard with grass and woods makes this home great for a dog! Located in a private community with custom clubhouse perfect for family gatherings, exclusive playground, public water/sewer & plenty of parking for your guests. Easy access to RT 495, 24, shopping and entertainment. This maintenance-free lifestyle at Wildflower Green allows all play and no work! VALUE RANGE PRICING ~ Seller entertaining offers between $399,900-$425,000!
Location
State MA
County Bristol
Zoning RES
Direction Entrance off Rt. 138 or Elm St East to Sunflower Drive
Rooms
Primary Bedroom Level First
Kitchen Flooring - Stone/Ceramic Tile, Dining Area, Pantry, Countertops - Stone/Granite/Solid, Recessed Lighting
Interior
Interior Features Central Vacuum
Heating Forced Air, Natural Gas
Cooling Central Air
Flooring Tile, Hardwood
Fireplaces Number 1
Fireplaces Type Living Room
Appliance Range, Dishwasher, Disposal, Microwave, Refrigerator, Gas Water Heater, Tank Water Heater, Plumbed For Ice Maker, Utility Connections for Gas Range, Utility Connections for Gas Oven
Laundry First Floor, Washer Hookup
Exterior
Garage Spaces 2.0
Community Features Public Transportation, Shopping, Medical Facility, Highway Access, House of Worship, Private School, Public School
Utilities Available for Gas Range, for Gas Oven, Washer Hookup, Icemaker Connection
Roof Type Shingle
Total Parking Spaces 6
Garage Yes
Building
Story 2
Sewer Public Sewer
Water Public
Others
Pets Allowed Yes
Acceptable Financing Contract
Listing Terms Contract
Read Less
Bought with David Lenger • Keller Williams Realty



