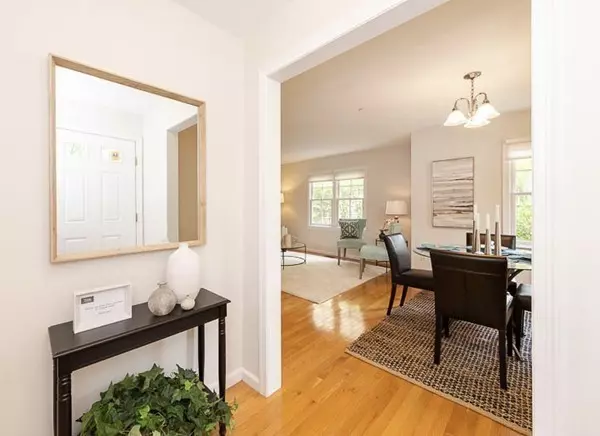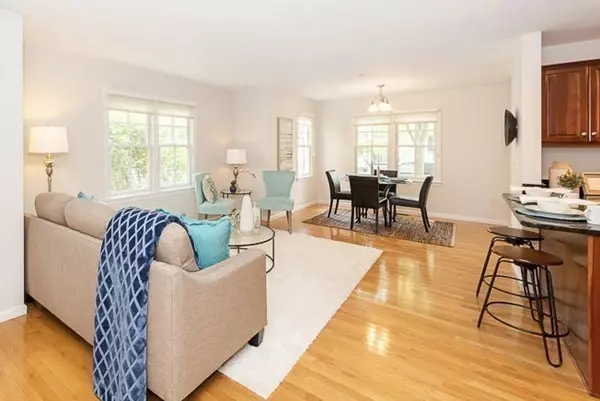For more information regarding the value of a property, please contact us for a free consultation.
29 Russell Place #29 Arlington, MA 02474
Want to know what your home might be worth? Contact us for a FREE valuation!

Our team is ready to help you sell your home for the highest possible price ASAP
Key Details
Sold Price $730,000
Property Type Condo
Sub Type Condominium
Listing Status Sold
Purchase Type For Sale
Square Footage 2,111 sqft
Price per Sqft $345
MLS Listing ID 72364827
Sold Date 08/10/18
Bedrooms 2
Full Baths 2
HOA Fees $314/mo
HOA Y/N true
Year Built 2003
Annual Tax Amount $6,661
Tax Year 2018
Property Description
Imagine this Center location with everything Arlington has to offer! Whether entering the market or downsizing, this townhouse offers the ease of living - home ownership without the maintenance of a single-family home. With the Minuteman Bike Path at your front door and a park and playground at your back. From the Robbins Library and Whittemore Park (now featuring a summer ‘Beer Garden'), to The Capitol and Regent Theaters, and the many shops, cafes, grocery stores, and restaurants, there is something for everyone. Yoga, kayaking, canoeing, and fishing are just a few of the activities to be had at nearby Spy Pond. Easily accessible to public transportation and routes 2/93/95, or bike using the Mass. Ave. bike lanes or the bike path... and with the new shared bike service, Lime Bike, getting around is even easier. The finished lower level provides an additional multi-purpose living space, and the private patio is yours for enjoying the long summer nights. Simplify life and live simply!
Location
State MA
County Middlesex
Zoning R6
Direction Mass. Ave. to Water St. to Russell Pl. or Mystic St. to Russell St. to Russell Pl., on bike path.
Rooms
Family Room Walk-In Closet(s), Flooring - Wall to Wall Carpet, Cable Hookup, Storage
Primary Bedroom Level Main
Dining Room Flooring - Hardwood, Open Floorplan
Kitchen Flooring - Hardwood, Dining Area, Pantry, Countertops - Stone/Granite/Solid, Breakfast Bar / Nook, Open Floorplan, Recessed Lighting, Stainless Steel Appliances, Gas Stove
Interior
Heating Central, Electric Baseboard, Unit Control
Cooling Central Air, Unit Control
Flooring Tile, Carpet, Hardwood
Appliance Range, Dishwasher, Disposal, Microwave, Refrigerator, Washer, Dryer, Gas Water Heater, Tank Water Heater, Utility Connections for Gas Range, Utility Connections for Gas Oven, Utility Connections for Electric Dryer
Laundry Laundry Closet, Pantry, Main Level, First Floor, In Unit, Washer Hookup
Exterior
Exterior Feature Rain Gutters, Professional Landscaping, Sprinkler System
Community Features Public Transportation, Shopping, Tennis Court(s), Park, Walk/Jog Trails, Medical Facility, Bike Path, Highway Access, House of Worship, Private School, Public School, T-Station, University
Utilities Available for Gas Range, for Gas Oven, for Electric Dryer, Washer Hookup
Waterfront Description Beach Front, Lake/Pond, 1 to 2 Mile To Beach, Beach Ownership(Public)
Roof Type Shingle
Total Parking Spaces 1
Garage No
Building
Story 2
Sewer Public Sewer
Water Public
Schools
Elementary Schools Bishop
Middle Schools Ottoson
High Schools Arlington High
Others
Pets Allowed Breed Restrictions
Acceptable Financing Contract
Listing Terms Contract
Read Less
Bought with Ed Greable • Keller Williams Realty Boston Northwest
GET MORE INFORMATION




