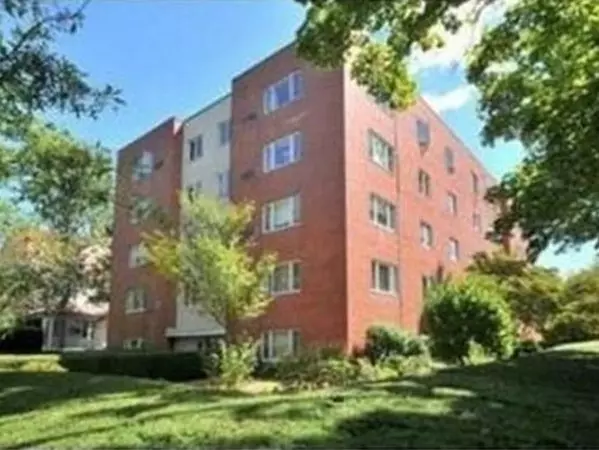For more information regarding the value of a property, please contact us for a free consultation.
114 Pleasant St #402 Arlington, MA 02476
Want to know what your home might be worth? Contact us for a FREE valuation!

Our team is ready to help you sell your home for the highest possible price ASAP
Key Details
Sold Price $331,000
Property Type Condo
Sub Type Condominium
Listing Status Sold
Purchase Type For Sale
Square Footage 592 sqft
Price per Sqft $559
MLS Listing ID 72365028
Sold Date 08/24/18
Bedrooms 1
Full Baths 1
HOA Fees $278/mo
HOA Y/N true
Year Built 1961
Annual Tax Amount $2,953
Tax Year 2018
Property Description
Imagine yourself kayaking with the swans on Spy Pond, leisurely coasting along the Minuteman Bikeway, learning something new at the Arlington Center for the Arts or enjoying Shakespeare at Menotomy Rocks Park. Just steps to Arlington Center's vibrant restaurants and entertainment venues, this lovely one bedroom unit in one of Pleasant Street's finest buildings awaits! Affordable condo fee includes heat and parking, though you can hop on the bus right out the front door to Alewife, just a few short minutes away! So how about diving into a new book you just brought home from Robbins Library, located just around the corner? Enjoy a Red Sox game in the comforts of your new home this season or zip in to Fenway by car or public transportation in no time at all. You can afford all that Arlington has to offer in this reasonably priced condo! Open Houses Sat. & Sun 12-1:30. Offers due Monday (7/23) at 1pm.
Location
State MA
County Middlesex
Zoning R6 - APTS
Direction Corner of Pleasant Street and Hopkins Road
Rooms
Primary Bedroom Level First
Kitchen Closet, Flooring - Stone/Ceramic Tile
Interior
Heating Central
Cooling Window Unit(s)
Flooring Wood, Tile
Appliance Range, Refrigerator, Utility Connections for Electric Range
Laundry Common Area, In Building
Exterior
Community Features Public Transportation, Shopping, Park, Walk/Jog Trails, Medical Facility, Laundromat, Bike Path, Highway Access, House of Worship, Private School, Public School, T-Station, University
Utilities Available for Electric Range
Roof Type Rubber
Total Parking Spaces 1
Garage No
Building
Story 1
Sewer Public Sewer
Water Public
Schools
Elementary Schools Bishop/Thompson
Middle Schools Ottoson
High Schools Arlington High
Others
Pets Allowed No
Read Less
Bought with Lynne Thompson • Bowes Real Estate Real Living



