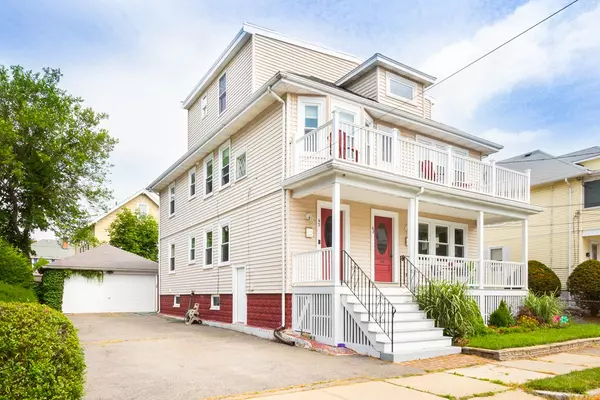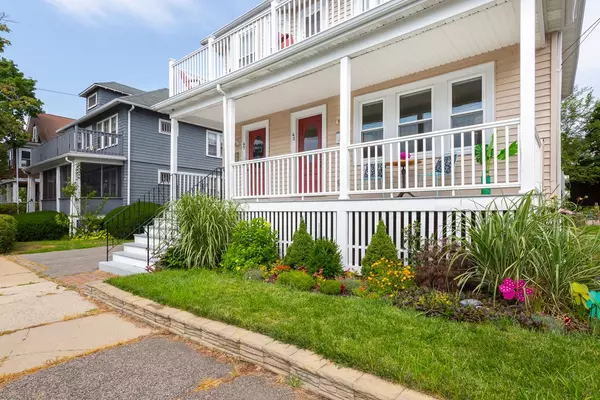For more information regarding the value of a property, please contact us for a free consultation.
43 Egerton Road #43 Arlington, MA 02474
Want to know what your home might be worth? Contact us for a FREE valuation!

Our team is ready to help you sell your home for the highest possible price ASAP
Key Details
Sold Price $690,000
Property Type Condo
Sub Type Condominium
Listing Status Sold
Purchase Type For Sale
Square Footage 1,220 sqft
Price per Sqft $565
MLS Listing ID 72365122
Sold Date 08/30/18
Bedrooms 2
Full Baths 2
HOA Fees $140/mo
HOA Y/N true
Year Built 1923
Annual Tax Amount $5,949
Tax Year 2018
Property Description
Stylish & sleek you'll love this beautifully renovated E. Arlington gem! With Southern exposure, sunlight beams throughout the completely open concept interior design, accentuated by HW floors throughout. Special features include a spacious foyer, large living room, dining room & gorgeous kitchen which offers loads of cabinets, granite peninsula & SS appliances. A remodeled bath + 2 nicely sized bedrooms complete the main level. In the lower level you'll be surprised by an add'l, fully tiled bath/laundry room + a 640 sq foot bonus space, prime w/potential! Enjoy summer gatherings on your deck or in the Beacon Hill style yard which is framed by the garage + many lovely plantings. A short stroll to Alewife T via the bike path will land you in Cambridge & Boston in just minutes! The perfect combination of home & lifestyle, this special offering is convenient to The Capital Theater, Hardy School, Fox library, Magnolia Park + all of the restaurants & shops that the East End has to offer!
Location
State MA
County Middlesex
Area East Arlington
Zoning R2
Direction Mass Ave. to Egerton
Rooms
Primary Bedroom Level Main
Dining Room Flooring - Hardwood, Open Floorplan, Remodeled
Kitchen Flooring - Hardwood, Dining Area, Countertops - Stone/Granite/Solid, Cabinets - Upgraded, Exterior Access, Open Floorplan, Recessed Lighting, Remodeled, Stainless Steel Appliances, Gas Stove, Peninsula
Interior
Interior Features Bonus Room
Heating Natural Gas
Cooling Central Air
Flooring Tile, Hardwood
Appliance Range, Microwave, Refrigerator, Washer, Dryer, Electric Water Heater, Utility Connections for Gas Range, Utility Connections for Electric Dryer
Laundry In Basement, In Building, Washer Hookup
Exterior
Garage Spaces 1.0
Community Features Public Transportation, Shopping, Park, Walk/Jog Trails, Bike Path, Conservation Area, Public School, T-Station
Utilities Available for Gas Range, for Electric Dryer, Washer Hookup
Roof Type Shingle
Total Parking Spaces 1
Garage Yes
Building
Story 2
Sewer Public Sewer
Water Public
Schools
Elementary Schools Hardy
Middle Schools Ottoson
High Schools Arlington
Others
Pets Allowed Yes
Read Less
Bought with Chris Vietor • Hughes Residential



