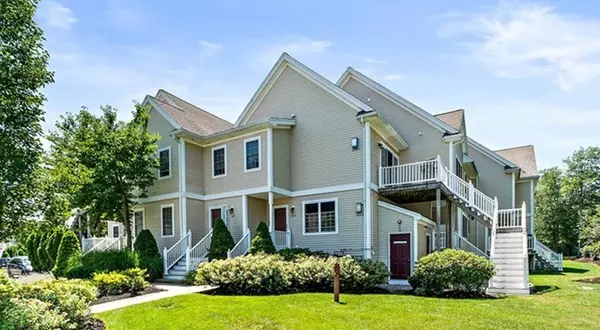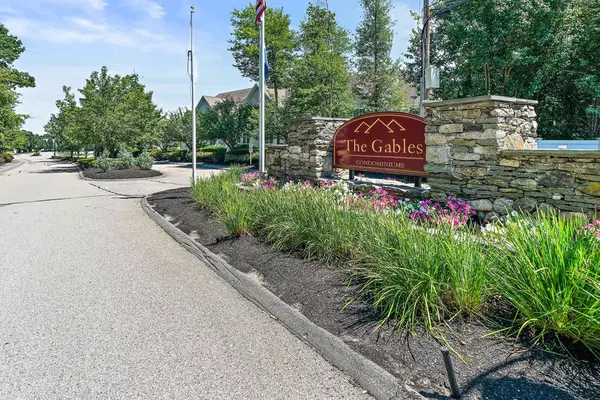For more information regarding the value of a property, please contact us for a free consultation.
105 Regency Ln #105 Abington, MA 02351
Want to know what your home might be worth? Contact us for a FREE valuation!

Our team is ready to help you sell your home for the highest possible price ASAP
Key Details
Sold Price $350,000
Property Type Condo
Sub Type Condominium
Listing Status Sold
Purchase Type For Sale
Square Footage 2,400 sqft
Price per Sqft $145
MLS Listing ID 72365482
Sold Date 11/19/18
Bedrooms 2
Full Baths 3
HOA Fees $285
HOA Y/N true
Year Built 2003
Annual Tax Amount $5,271
Tax Year 2018
Property Description
This spacious "Wollaston" style end unit at The Gables Condominiums features an open floor plan design. Main level offers 5 rooms, 2 bedrooms and 2 full baths. Large Master bedroom with en suite. Kitchen and baths are all updated. Finished lower level with 3 sprawling rooms, guest room, family room and office/play room or use your own imagination. This home appeals to both the growing family as well as downsizers that would still like an area for the kids/grandkids to have a place to sleep/stay and play with over 2400sq ft.. Association offers private Club House with exercise room and entertaining area with full kitchen, putting green, as well as full tennis/basketball court, professional landscaping and snow removal. Showings beginning Sunday 7/22 12pm - 2pm
Location
State MA
County Plymouth
Zoning r
Direction Rt 18,Rt 139W,L on Chestnut,L on N. Quincy,on left after church.
Rooms
Family Room Flooring - Laminate, Open Floorplan
Primary Bedroom Level First
Dining Room Flooring - Hardwood, Balcony / Deck, Open Floorplan
Kitchen Flooring - Stone/Ceramic Tile, Open Floorplan
Interior
Interior Features Open Floorplan, Play Room
Heating Forced Air, Natural Gas
Cooling Central Air
Flooring Tile, Carpet, Laminate, Flooring - Laminate
Fireplaces Number 1
Fireplaces Type Living Room
Appliance Range, Dishwasher, Disposal, Refrigerator, Washer, Dryer, Electric Water Heater, Utility Connections for Electric Range, Utility Connections for Electric Oven, Utility Connections for Electric Dryer
Laundry Washer Hookup
Exterior
Exterior Feature Sprinkler System, Tennis Court(s)
Community Features Park, Walk/Jog Trails, Golf
Utilities Available for Electric Range, for Electric Oven, for Electric Dryer, Washer Hookup
Roof Type Shingle
Total Parking Spaces 2
Garage No
Building
Story 1
Sewer Public Sewer
Water Public
Schools
Middle Schools Frolio
High Schools Abington High
Others
Pets Allowed Breed Restrictions
Acceptable Financing Seller W/Participate
Listing Terms Seller W/Participate
Read Less
Bought with Kristine Larue • Success! Real Estate



