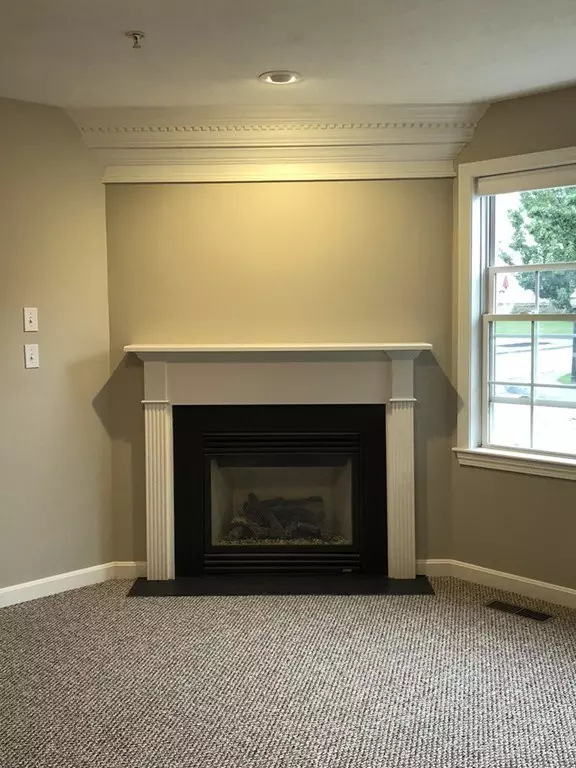For more information regarding the value of a property, please contact us for a free consultation.
301 Tamarack Ln #301 Abington, MA 02351
Want to know what your home might be worth? Contact us for a FREE valuation!

Our team is ready to help you sell your home for the highest possible price ASAP
Key Details
Sold Price $329,000
Property Type Condo
Sub Type Condominium
Listing Status Sold
Purchase Type For Sale
Square Footage 1,400 sqft
Price per Sqft $235
MLS Listing ID 72367120
Sold Date 09/14/18
Bedrooms 2
Full Baths 2
HOA Fees $256/mo
HOA Y/N true
Year Built 2004
Annual Tax Amount $5,084
Tax Year 2018
Property Description
Absolutely pristine garden style unit in "The Gables". This first floor unit has new carpeting in living area, all freshly painted, new lighting fixtures, new stainless steel appliances and newer hot water heater. The open floor plan allows a view of the gas fireplace from the kitchen and dining room which offers a slider to the deck. Kitchen features ample cabinets and all new stainless steel appliances. The laundry is located on the first floor which adds to the appeal of the layout of the unit. The master bedroom is spacious and offers both a walk-in closet and private bathroom. The second bedroom is also spacious with a walk-in closet. There is approximately 900 sq. ft. of finished basement with new carpeting; perfect for entertaining, family or media room. Included in the condo fee is use of the clubhouse function room, gym, tennis courts, basketball court, and putting green. You're not just buying a home, but a lifestyle!
Location
State MA
County Plymouth
Zoning Res
Direction North Quincy to Hampton Way to Tamarack. Unit is on the corner of Hampton & Rembrandt
Rooms
Family Room Flooring - Wall to Wall Carpet
Primary Bedroom Level First
Dining Room Flooring - Hardwood, Deck - Exterior, Slider
Kitchen Flooring - Hardwood, Breakfast Bar / Nook, Open Floorplan, Stainless Steel Appliances
Interior
Heating Forced Air, Natural Gas
Cooling Central Air
Flooring Wood, Tile, Carpet
Fireplaces Number 1
Fireplaces Type Living Room
Appliance Tank Water Heater, Utility Connections for Electric Range, Utility Connections for Electric Dryer
Exterior
Community Features Tennis Court(s), Park
Utilities Available for Electric Range, for Electric Dryer
Roof Type Shingle
Total Parking Spaces 2
Garage No
Building
Story 1
Sewer Public Sewer
Water Public
Read Less
Bought with John Murtagh • John M. Murtagh Real Estate



