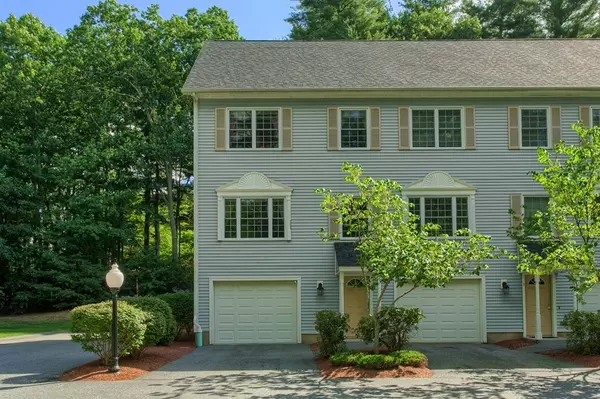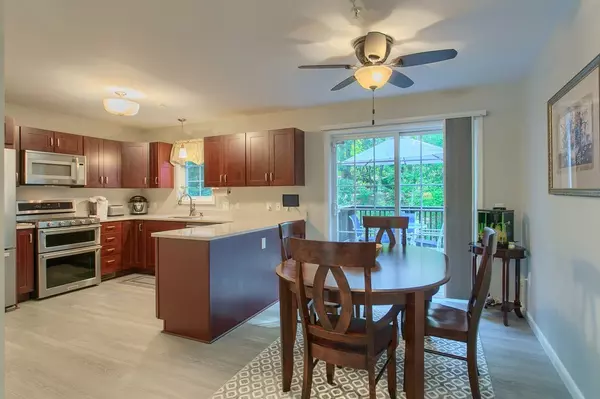For more information regarding the value of a property, please contact us for a free consultation.
179 Littleton Road #9 Chelmsford, MA 01824
Want to know what your home might be worth? Contact us for a FREE valuation!

Our team is ready to help you sell your home for the highest possible price ASAP
Key Details
Sold Price $353,000
Property Type Condo
Sub Type Condominium
Listing Status Sold
Purchase Type For Sale
Square Footage 1,540 sqft
Price per Sqft $229
MLS Listing ID 72368032
Sold Date 10/12/18
Bedrooms 2
Full Baths 1
Half Baths 1
HOA Fees $335/mo
HOA Y/N true
Year Built 2004
Annual Tax Amount $4,296
Tax Year 2018
Property Description
Welcome home to this desirable end unit located at Ledgeview! This is a small complex with 9 units nestled just outside of Chelmsford Center. Impeccably maintained and updated 2 Bedroom, 1.5 Baths, 1 Car Garage. It feels like a brand new place! You won't be disappointed with the updates ~ comes with a gorgeous kitchen new cabinets, quartz countertop, s.s. appliances, fresh paint, bamboo floors, gas stove and light fixtures tastefully done. The loft area is being used as an office and a family room it could be a 3rd bedroom. The entry area has a separate heating zone. garage and laundry area located on the lower level with extra storage. Sun filled condo nestled in a prime location is just what you have been waiting for. The setting is peaceful with a back deck overlooking the wooded area just a wonderful place to call home! Come on by showings begin immediately!
Location
State MA
County Middlesex
Zoning res1
Direction Littleton Road (Route 110) head west from Chelmsford Center
Rooms
Primary Bedroom Level Second
Dining Room Flooring - Wood, Balcony / Deck, Open Floorplan, Remodeled
Kitchen Flooring - Wood, Dining Area, Balcony - Exterior, Countertops - Stone/Granite/Solid, Countertops - Upgraded, Kitchen Island, Cabinets - Upgraded, Remodeled, Stainless Steel Appliances
Interior
Interior Features Office
Heating Forced Air
Cooling Central Air
Flooring Wood, Flooring - Wall to Wall Carpet
Appliance Range, Dishwasher, Microwave, Refrigerator, Washer, Dryer, Utility Connections for Gas Range
Laundry In Basement
Exterior
Garage Spaces 1.0
Community Features Public Transportation, Shopping, Park, Walk/Jog Trails, Stable(s), Bike Path, Conservation Area, Highway Access
Utilities Available for Gas Range
Roof Type Shingle
Total Parking Spaces 1
Garage Yes
Building
Story 3
Sewer Public Sewer
Water Public
Others
Pets Allowed Breed Restrictions
Read Less
Bought with Deborah Higgins • Keller Williams Realty



