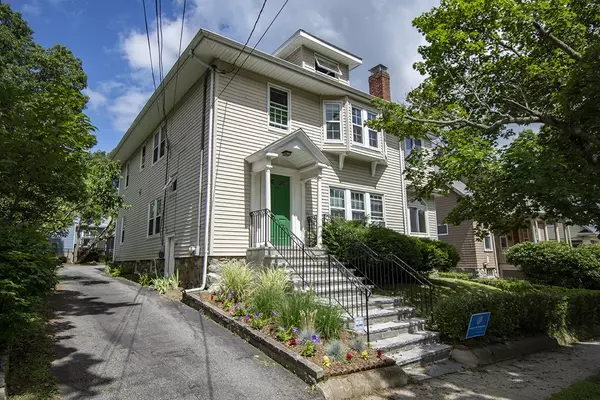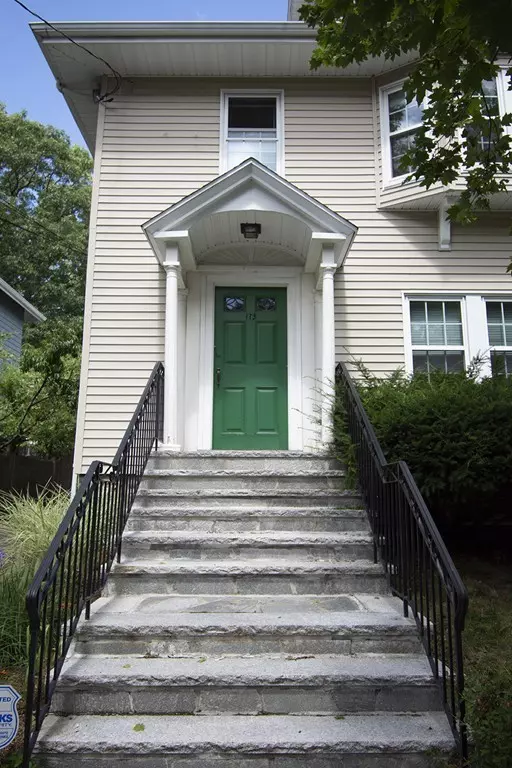For more information regarding the value of a property, please contact us for a free consultation.
113 Mount Vernon St. #2 Arlington, MA 02476
Want to know what your home might be worth? Contact us for a FREE valuation!

Our team is ready to help you sell your home for the highest possible price ASAP
Key Details
Sold Price $650,000
Property Type Condo
Sub Type Condominium
Listing Status Sold
Purchase Type For Sale
Square Footage 1,027 sqft
Price per Sqft $632
MLS Listing ID 72368647
Sold Date 09/06/18
Bedrooms 2
Full Baths 1
HOA Fees $150
HOA Y/N true
Year Built 1923
Annual Tax Amount $6,406
Tax Year 2018
Property Description
NO OPEN HOUSE SUNDAY JULY 29TH Beautiful top floor condo w/ possible expansion potential located just steps to the Brackett School. Enjoy easy commuting access to Route 2 and bus lines. This home offers original 1920's craftsmanship meticulously blended with modern updates to create your dream home. A sunny, open space with HW floors, glass french doors off of the living room & a decorative fireplace. The kitchen is the perfect place to explore all of your culinary skills, white cabinets, honed granite counters, subway tile & a functional sleek peninsula leading to a dining space that is great for family meals & entertaining. Perfect sun/playroom surrounded by windows off of the living room PLUS an add'l second office space. Two well proportioned bedrooms, master has walk-in closet. Walk-up unfinished attic space may be a great space for you to develop. Garage parking for one car plus one add'l parking spot/patio. Large basement for additional storage. Don't miss out on this great
Location
State MA
County Middlesex
Zoning R1
Direction 2 Blocks from Mass Ave. between Gray Street and Spring Ave.
Rooms
Primary Bedroom Level Second
Interior
Heating Natural Gas
Cooling Window Unit(s)
Flooring Hardwood
Fireplaces Number 1
Appliance Range, Dishwasher, Disposal, Microwave, Refrigerator, Washer, Dryer, Gas Water Heater, Utility Connections for Gas Range, Utility Connections for Gas Oven, Utility Connections for Electric Dryer
Laundry In Basement, In Building, Washer Hookup
Exterior
Garage Spaces 1.0
Community Features Public Transportation, Shopping, Park, Walk/Jog Trails, Laundromat, Bike Path, Highway Access, House of Worship, Private School, Public School
Utilities Available for Gas Range, for Gas Oven, for Electric Dryer, Washer Hookup
Roof Type Shingle
Total Parking Spaces 1
Garage Yes
Building
Story 2
Sewer Public Sewer
Water Public
Schools
Elementary Schools Brackett
Middle Schools Ottoson
Others
Pets Allowed Breed Restrictions
Read Less
Bought with Rebecca Brennan • Better Homes and Gardens Real Estate - The Shanahan Group



