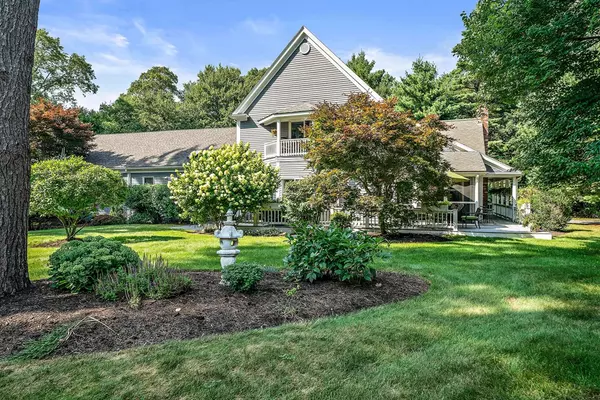For more information regarding the value of a property, please contact us for a free consultation.
22 Forest Lane #22 Scituate, MA 02066
Want to know what your home might be worth? Contact us for a FREE valuation!

Our team is ready to help you sell your home for the highest possible price ASAP
Key Details
Sold Price $735,000
Property Type Condo
Sub Type Condominium
Listing Status Sold
Purchase Type For Sale
Square Footage 3,305 sqft
Price per Sqft $222
MLS Listing ID 72374935
Sold Date 11/15/18
Bedrooms 3
Full Baths 3
Half Baths 1
HOA Fees $500/mo
HOA Y/N true
Year Built 1986
Annual Tax Amount $7,543
Tax Year 2018
Property Description
OPEN HOUSE FOR 9/8/18 IS CANCELLED Luxury living at it's finest must be seen to be believed! More like a single-family home! Open concept floor plan has received extensive improvements including gourmet kitchen with 2 quartz islands, granite countertops, white porcelain farm sink, under cabinet lighting, skylights, hardwood floors and plenty of cabinet space. Kitchen opens to family size dining room with access to screened porch and entertainment sized private deck and patio! Inviting living room with fireplace, hardwood floors, cathedral ceiling, built-in book shelving and great natural lighting. 2 Master Suites feature private tiled baths with double sinks, walk-in closets, hardwood floors and walk-in showers. Third bedroom has an outdoor balcony with vaulted ceilings and tiled full bath. Bonus room on third floor can be home office or play room. New heating and A/C in 2017. Recent garage roof. Only minutes to North Scituate Train Station and Minot Beach. Short drive to S
Location
State MA
County Plymouth
Zoning Residentia
Direction Route 3A to Forest Lane OPEN HOUSE FOR 9/8/18 IS CANCELLED
Rooms
Primary Bedroom Level First
Dining Room Flooring - Hardwood, Wet Bar, Deck - Exterior, Open Floorplan, Wine Chiller
Kitchen Bathroom - Half, Skylight, Cathedral Ceiling(s), Flooring - Hardwood, Countertops - Stone/Granite/Solid, Kitchen Island, Cabinets - Upgraded, Deck - Exterior, Open Floorplan, Recessed Lighting, Slider, Gas Stove
Interior
Interior Features Bathroom, Bonus Room, Wet Bar
Heating Forced Air, Oil
Cooling Central Air
Flooring Tile, Hardwood, Flooring - Stone/Ceramic Tile, Flooring - Wall to Wall Carpet
Fireplaces Number 1
Fireplaces Type Living Room
Appliance Range, Dishwasher, Disposal, Microwave, Wine Refrigerator, Electric Water Heater, Utility Connections for Gas Range
Laundry Flooring - Stone/Ceramic Tile, Remodeled, First Floor, In Unit
Exterior
Exterior Feature Balcony, Garden, Professional Landscaping, Sprinkler System
Garage Spaces 2.0
Community Features Shopping, Park, Walk/Jog Trails, Golf, Conservation Area, T-Station
Utilities Available for Gas Range
Waterfront Description Beach Front
Roof Type Shingle
Total Parking Spaces 6
Garage Yes
Building
Story 3
Sewer Private Sewer
Water Public
Others
Pets Allowed Yes
Senior Community false
Read Less
Bought with Heather Thompson • Coldwell Banker Residential Brokerage - Hull



