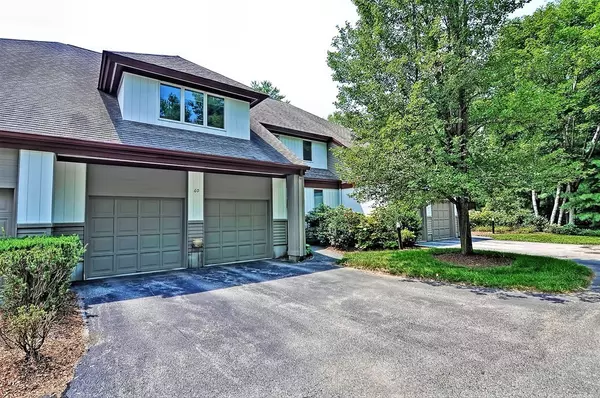For more information regarding the value of a property, please contact us for a free consultation.
60 Baldwin Drive #60 Sharon, MA 02067
Want to know what your home might be worth? Contact us for a FREE valuation!

Our team is ready to help you sell your home for the highest possible price ASAP
Key Details
Sold Price $494,000
Property Type Condo
Sub Type Condominium
Listing Status Sold
Purchase Type For Sale
Square Footage 2,213 sqft
Price per Sqft $223
MLS Listing ID 72376824
Sold Date 12/17/18
Bedrooms 2
Full Baths 2
Half Baths 1
HOA Fees $503/mo
HOA Y/N true
Year Built 1997
Annual Tax Amount $8,006
Tax Year 2018
Property Description
Welcome Home! Beautifully updated 2 bedroom Townhome in the desirable MacIntosh Farms Community. Enter into the elegant foyer and open Living Room with cathedral ceilings and wood burning fireplace. Other features include a formal Dining Room and Granite kitchen with stainless appliances and eating area. Kitchen has sliders to large deck overlooking lush green yard. Second floor features large landing area, 2 very spacious bedrooms with ample closet space and washer dryer. Master Bedroom features a large walk in closet and master bath. Spacious walk out basement is perfect for storage or many other options. Newer heating and AC systems (2014) and gleaming hardwood floors. Association amenities include outdoor Pool, Tennis court and Club room. Easy access to Shopping at Cobbs Corner, Commuter rail station to Boston and Providence, Award Winning Schools and major highway routes! One of lowest condo fees in the complex. Nothing to do but move in.
Location
State MA
County Norfolk
Zoning Res
Direction Dedham Street to Apple Valley Drive to Baldwin Drive #60
Rooms
Primary Bedroom Level Second
Dining Room Flooring - Hardwood, Window(s) - Picture
Kitchen Flooring - Hardwood, Dining Area, Pantry, Countertops - Stone/Granite/Solid, Kitchen Island, Cabinets - Upgraded, Remodeled
Interior
Heating Forced Air, Natural Gas
Cooling Central Air
Flooring Tile, Hardwood
Fireplaces Number 1
Fireplaces Type Living Room
Appliance Range, Dishwasher, Refrigerator, Gas Water Heater, Utility Connections for Gas Range
Laundry Second Floor, In Unit
Exterior
Garage Spaces 2.0
Pool Association, In Ground
Community Features Public Transportation, Pool, Tennis Court(s), Park, Golf, Medical Facility, Conservation Area, Highway Access, House of Worship, Private School, Public School, T-Station
Utilities Available for Gas Range
Waterfront Description Beach Front, Lake/Pond, 1 to 2 Mile To Beach, Beach Ownership(Public)
Roof Type Shingle
Total Parking Spaces 4
Garage Yes
Building
Story 3
Sewer Private Sewer
Water Public
Others
Pets Allowed Yes
Senior Community false
Read Less
Bought with Lana Stepanskaia • Hillman Homes



