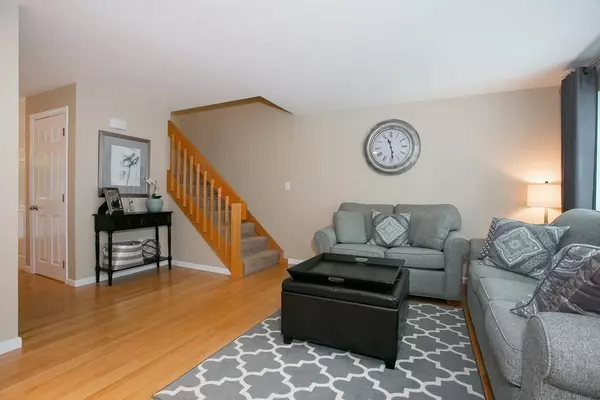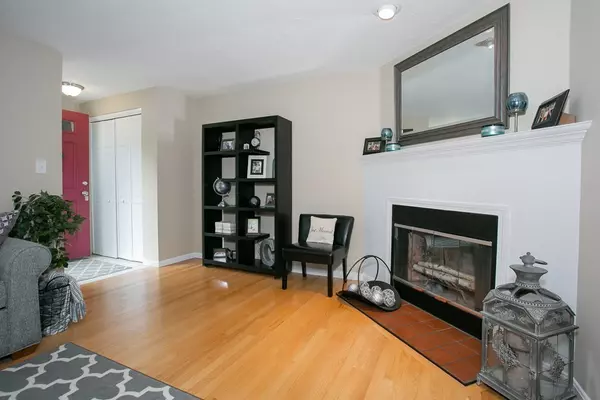For more information regarding the value of a property, please contact us for a free consultation.
20 Cleverly Street #A-3 Abington, MA 02351
Want to know what your home might be worth? Contact us for a FREE valuation!

Our team is ready to help you sell your home for the highest possible price ASAP
Key Details
Sold Price $295,000
Property Type Condo
Sub Type Condominium
Listing Status Sold
Purchase Type For Sale
Square Footage 1,444 sqft
Price per Sqft $204
MLS Listing ID 72382492
Sold Date 09/28/18
Bedrooms 2
Full Baths 1
Half Baths 1
HOA Fees $275/mo
HOA Y/N true
Year Built 1984
Annual Tax Amount $3,786
Tax Year 2018
Property Description
This meticulously kept two story town house condo, located in North Abington, must be seen! Tucked away in a residential neighborhood, you'll find the quaint 16 unit Satucket path condominiums. Be welcomed into this charming 2 bedroom 1.5 bath home by a generous sized living room with beautiful hardwood floors and a cozy wood burning fireplace with mantle and ceramic tile hearth. You'll be happy to see the tastefully updated kitchen, adorned with white cabinetry, featuring under cabinet lighting, moldings and YES, all major kitchen appliances to stay. The bedrooms, full bath & laundry are located on the second floor. Each bedroom boasts hardwood floors, recessed lighting and tremendous storage space with the double closets. Additional living area in the lower level will make a great "man cave" or "woman cave" with berber carpeting, recessed lighting and electric heat. Additional storage space in the basement. AND, 2 deeded parking spaces! Showings start 8/22/18. don't miss out.
Location
State MA
County Plymouth
Area North Abington
Zoning R-20
Direction Adams St > Cleverly
Rooms
Primary Bedroom Level Second
Kitchen Flooring - Hardwood, Countertops - Upgraded, Cabinets - Upgraded, Deck - Exterior, Exterior Access, Slider
Interior
Interior Features Cable Hookup, Recessed Lighting, Storage, Bonus Room
Heating Forced Air, Heat Pump, Electric
Cooling Central Air
Flooring Tile, Carpet, Hardwood, Flooring - Wall to Wall Carpet
Fireplaces Number 1
Fireplaces Type Living Room
Appliance Range, Dishwasher, Microwave, Refrigerator, Electric Water Heater, Tank Water Heater, Utility Connections for Electric Range, Utility Connections for Electric Dryer
Laundry Attic Access, Electric Dryer Hookup, Washer Hookup, Second Floor, In Unit
Exterior
Exterior Feature Rain Gutters, Professional Landscaping
Community Features Public Transportation, Shopping, Park, Walk/Jog Trails, Golf, Medical Facility, Laundromat, Public School, T-Station
Utilities Available for Electric Range, for Electric Dryer, Washer Hookup
Roof Type Shingle
Total Parking Spaces 2
Garage No
Building
Story 3
Sewer Public Sewer
Water Public
Schools
Elementary Schools Beaverbrook
Middle Schools Frolio
High Schools Abington
Others
Pets Allowed Breed Restrictions
Senior Community false
Acceptable Financing Contract
Listing Terms Contract
Read Less
Bought with Sheila Ciavattieri • B & S Real Estate



