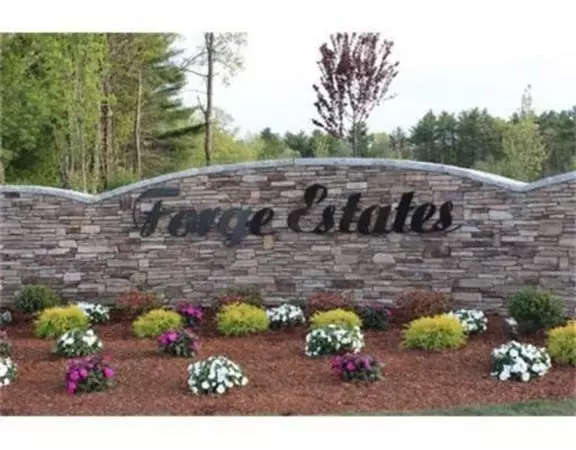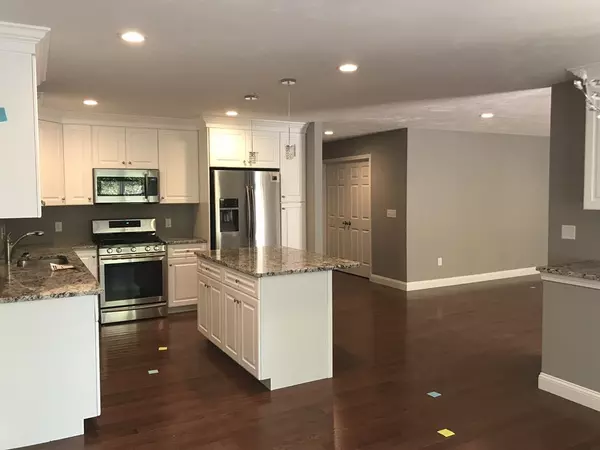For more information regarding the value of a property, please contact us for a free consultation.
57 Essex Circle #14 Raynham, MA 02767
Want to know what your home might be worth? Contact us for a FREE valuation!

Our team is ready to help you sell your home for the highest possible price ASAP
Key Details
Sold Price $447,300
Property Type Condo
Sub Type Condominium
Listing Status Sold
Purchase Type For Sale
Square Footage 2,892 sqft
Price per Sqft $154
MLS Listing ID 72384042
Sold Date 10/01/18
Bedrooms 3
Full Baths 2
Half Baths 1
HOA Fees $239/mo
HOA Y/N true
Year Built 2018
Property Description
Welcome to Forge Estates! This is the last building to be built here and the units are different than the most recent buildings. This beautiful middle unit offers 2,892 s.f. of finished space and offers an open floor plan with a kitchen that has a center island and granite countertops and a spacious livingroom with sliders to a deck with woodland views. There is also a den/office on the first floor, as well as a half bath and laundry. The second floor offers a gorgeous master suite with a large walk in closet and spacious master bathroom with double sinks. Also on the second floor, there are two other large bedrooms and a family bathroom, also with double sinks, and a linen closet. The two car garage is on the main level and you will love the space offered in the unfinished walk out basement that has windows and a slider. Forge Estates is conveniently located near Routes 44, 495 and 24! This unit is framed and ready for your finish and upgrade choices!
Location
State MA
County Bristol
Zoning res
Direction Route 44 to Hill Street - Forge Estates is across from 747 Hill Street.
Rooms
Primary Bedroom Level Second
Kitchen Flooring - Wood, Dining Area, Countertops - Stone/Granite/Solid, Kitchen Island, Stainless Steel Appliances
Interior
Interior Features Cable Hookup, Den
Heating Forced Air, Natural Gas
Cooling Central Air
Flooring Wood, Tile, Carpet, Flooring - Wood
Fireplaces Number 1
Fireplaces Type Living Room
Appliance Range, Dishwasher, Disposal, Microwave, Gas Water Heater, Utility Connections for Electric Range, Utility Connections for Electric Dryer
Laundry First Floor, In Unit, Washer Hookup
Exterior
Exterior Feature Rain Gutters, Professional Landscaping, Sprinkler System
Garage Spaces 2.0
Community Features Shopping, Golf, Conservation Area, Highway Access, Public School, University
Utilities Available for Electric Range, for Electric Dryer, Washer Hookup
Roof Type Shingle
Total Parking Spaces 2
Garage Yes
Building
Story 2
Sewer Public Sewer
Water Public
Others
Pets Allowed Breed Restrictions
Read Less
Bought with Cody Rohland • Success! Real Estate



