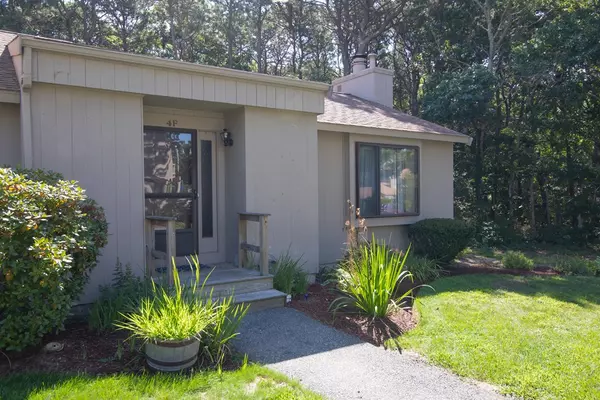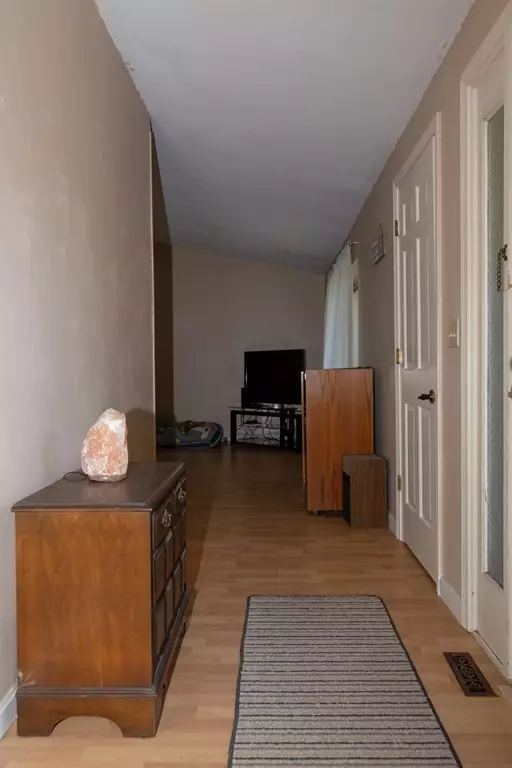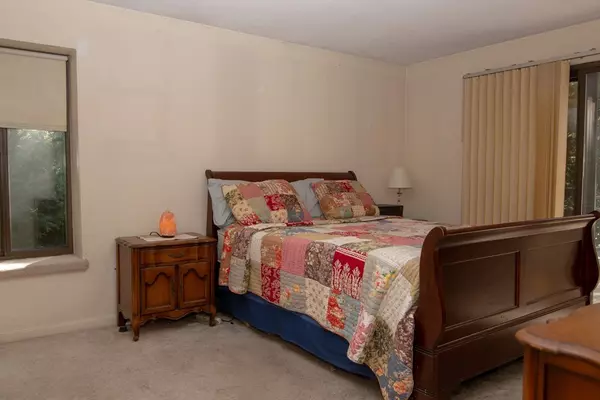For more information regarding the value of a property, please contact us for a free consultation.
481 Buck Island Rd #4F Yarmouth, MA 02673
Want to know what your home might be worth? Contact us for a FREE valuation!

Our team is ready to help you sell your home for the highest possible price ASAP
Key Details
Sold Price $197,000
Property Type Condo
Sub Type Condominium
Listing Status Sold
Purchase Type For Sale
Square Footage 1,275 sqft
Price per Sqft $154
MLS Listing ID 72385132
Sold Date 09/28/18
Bedrooms 2
Full Baths 2
HOA Fees $535/mo
HOA Y/N true
Year Built 1978
Annual Tax Amount $1,755
Tax Year 2018
Property Description
Desirable ranch style, end unit with cathedral ceilings. Easy one floor living. Sliders to very private deck facing woods. Master bedroom with full bath and double closets. Plenty of storage including attic with pull down stairs and full unfinished basement. Basement has interior and exterior access. Gas heat and central air. New water heater (2018). Well run association managed by professional management company. Property has 2 pools, tennis court and club house. Across from Sandy Pond Recreation Area & Yarmouth Dog Park. Condo fee includes basic cable, snow removal, landscaping and more. Pets allowed with some restrictions. This home has a lot of potential and is waiting for your personal touch! At this price, it won't last long!
Location
State MA
County Barnstable
Area West Yarmouth
Zoning Res
Direction Buck Island Road, across from Sandy Pond Recreation Area/Yarmouth Dog Park.
Rooms
Primary Bedroom Level First
Dining Room Cathedral Ceiling(s), Flooring - Laminate, Window(s) - Picture
Interior
Heating Forced Air, Natural Gas
Cooling Central Air
Flooring Tile, Vinyl, Carpet, Laminate
Fireplaces Number 1
Fireplaces Type Living Room
Appliance Range, Dishwasher, Microwave, Refrigerator, Washer, Dryer, Gas Water Heater, Tank Water Heater, Utility Connections for Gas Oven, Utility Connections for Electric Dryer
Laundry First Floor, In Unit
Exterior
Exterior Feature Sprinkler System
Pool Association, In Ground
Community Features Shopping, Tennis Court(s), Park, Walk/Jog Trails, Golf, Medical Facility, Highway Access, House of Worship, Public School
Utilities Available for Gas Oven, for Electric Dryer
Waterfront Description Beach Front, Ocean, Sound, 1 to 2 Mile To Beach, Beach Ownership(Public)
Roof Type Shingle
Total Parking Spaces 1
Garage No
Building
Story 1
Sewer Private Sewer
Water Public
Others
Pets Allowed Breed Restrictions
Read Less
Bought with The Liberty Group • eXp Realty



