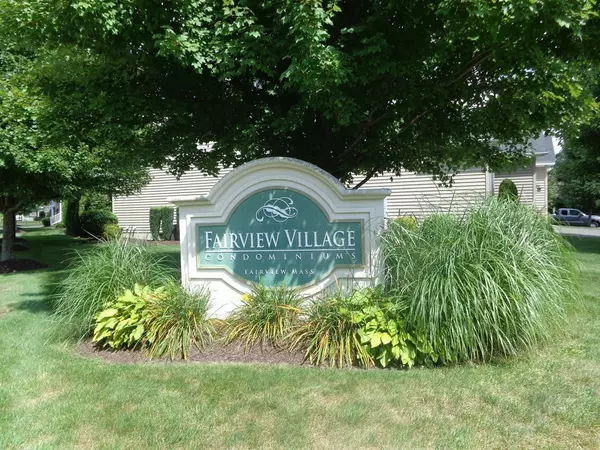For more information regarding the value of a property, please contact us for a free consultation.
25 Fairview Village Ct. #25 Chicopee, MA 01020
Want to know what your home might be worth? Contact us for a FREE valuation!

Our team is ready to help you sell your home for the highest possible price ASAP
Key Details
Sold Price $237,500
Property Type Condo
Sub Type Condominium
Listing Status Sold
Purchase Type For Sale
Square Footage 1,340 sqft
Price per Sqft $177
MLS Listing ID 72386629
Sold Date 10/24/18
Bedrooms 2
Full Baths 2
HOA Fees $255/mo
HOA Y/N true
Year Built 2006
Annual Tax Amount $4,055
Tax Year 2018
Property Description
Not many great condos like this one. Move in ready. Fully equipped kitchen open to the dining room and living room. Come cold weather you can sit and enjoy the nice gas fired fireplace.The slider off the dining room brings you to a totally private patio and great yard. Venture down the hall and pass the first full bath with a brand new walk in tub. Then come the two spacious bedrooms.The master has its own bath. This room is presently used as an exercise room. The basement has high ceilings and is fully insulated for any future additional living areas.The kitchen not only comes fully equipped with appliances, but your stackable washer and dryer are right there for convenience. No going downstairs to do the laundry.Enjoy the one car garage that is right off the kitchen.For those days when you want to sit outside and watch the world go by, there is a nice front porch. Centrally located and not far from Route 33 and the major highways.Don't let this one slip away. Call today.
Location
State MA
County Hampden
Zoning res
Direction Take Memorial Drive to Britton toward So Hadley take a left on Montcalm.Just a short way on the left
Rooms
Primary Bedroom Level First
Interior
Heating Forced Air, Natural Gas
Cooling Central Air
Flooring Tile, Carpet
Fireplaces Number 1
Appliance Range, Dishwasher, Disposal, Microwave, Refrigerator, Washer, Dryer, Gas Water Heater, Tank Water Heater, Utility Connections for Electric Range, Utility Connections for Electric Dryer
Laundry First Floor, In Unit, Washer Hookup
Exterior
Garage Spaces 1.0
Community Features Public Transportation, Shopping, Pool, Medical Facility, Highway Access, House of Worship, Public School
Utilities Available for Electric Range, for Electric Dryer, Washer Hookup
Roof Type Shingle
Total Parking Spaces 2
Garage Yes
Building
Story 1
Sewer Public Sewer
Water Public
Others
Pets Allowed Breed Restrictions
Senior Community false
Read Less
Bought with Kimberly Allen Team • Century 21 Hometown Associates



