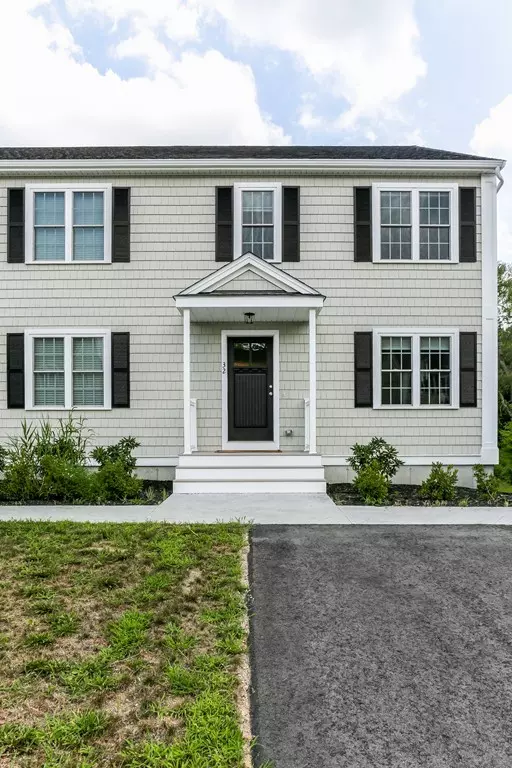For more information regarding the value of a property, please contact us for a free consultation.
32 Suffolk St #32 Abington, MA 02351
Want to know what your home might be worth? Contact us for a FREE valuation!

Our team is ready to help you sell your home for the highest possible price ASAP
Key Details
Sold Price $360,000
Property Type Condo
Sub Type Condominium
Listing Status Sold
Purchase Type For Sale
Square Footage 1,920 sqft
Price per Sqft $187
MLS Listing ID 72387428
Sold Date 09/11/18
Bedrooms 2
Full Baths 2
Half Baths 1
HOA Fees $150/mo
HOA Y/N true
Year Built 2017
Annual Tax Amount $11,487
Tax Year 2018
Lot Size 0.470 Acres
Acres 0.47
Property Description
New Construction - Will be ready to move in November, enough time to make some selections on the inside. Sitting close to the Abington commuter rail (4 min walk according to Google) is this 3 unit condo community. It features 2 bedrooms up with a full bath and Laundry, on the main level is the kitchen, living room, and half bath. The bottom level is a finished basement, with a full bath. Built to todays energy codes to help save you money, at just over 1900 sqft its perfect for anyone to move into. The builder currently has a finished unit available to see, so call your Realtor to make an appointment today. Picture of another building.
Location
State MA
County Plymouth
Zoning R20
Direction Bates St to Suffolk St
Rooms
Primary Bedroom Level Second
Dining Room Flooring - Hardwood, Exterior Access, Open Floorplan, Slider
Kitchen Flooring - Hardwood, Window(s) - Picture, Countertops - Stone/Granite/Solid, Kitchen Island, Open Floorplan, Recessed Lighting
Interior
Interior Features Bathroom - Full, Closet, Slider
Heating Natural Gas
Cooling Central Air
Flooring Carpet, Hardwood, Flooring - Wall to Wall Carpet
Fireplaces Number 1
Appliance Electric Water Heater, Utility Connections for Gas Range
Laundry In Unit
Exterior
Community Features Shopping, Walk/Jog Trails, Golf, Medical Facility, Laundromat, Bike Path, House of Worship, Private School, Public School, T-Station
Utilities Available for Gas Range
Roof Type Shingle
Total Parking Spaces 2
Garage No
Building
Story 3
Sewer Public Sewer
Water Public
Others
Senior Community false
Read Less
Bought with Robert Lindo • Lindo Realty Group Inc.

