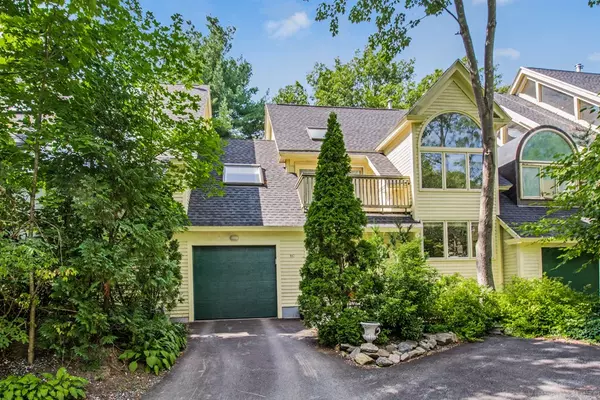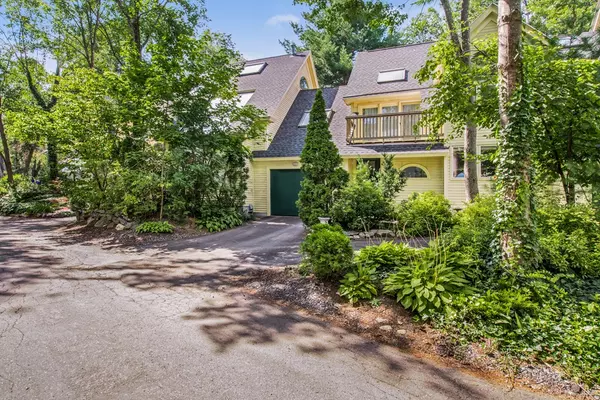For more information regarding the value of a property, please contact us for a free consultation.
111 Brigham St #8C Hudson, MA 01749
Want to know what your home might be worth? Contact us for a FREE valuation!

Our team is ready to help you sell your home for the highest possible price ASAP
Key Details
Sold Price $335,000
Property Type Condo
Sub Type Condominium
Listing Status Sold
Purchase Type For Sale
Square Footage 2,450 sqft
Price per Sqft $136
MLS Listing ID 72389065
Sold Date 11/26/18
Bedrooms 3
Full Baths 2
Half Baths 1
HOA Fees $372/mo
HOA Y/N true
Year Built 1990
Annual Tax Amount $4,753
Tax Year 2018
Property Description
Spacious, open and light filled home with pristine hardwood flooring, updated eat in kitchen and large bedrooms. Walk in to this contemporary condo and be amazed with the lovely spaces and incredible natural light all day long with east and west exposures. There is so much room for everyone here in this exceptionally well maintained and updated home! Currently being used as a two bedroom, the condo could easily be converted back to the original plan as a three bedroom. A huge and private deck in back overlooks woodlands. So many updates been done here - new gas furnace, AC and hot water heater replaced within the past year, the kitchen was redone and two of the bathrooms have been updated. Be ready to move in and enjoy the serene spaces. Assabet Village offers a beautiful and natural oasis while being situated in an ideal commuter location and close to stores and shopping.
Location
State MA
County Middlesex
Zoning res
Direction Brigham St to Assabet Village
Rooms
Family Room Exterior Access, Remodeled, Slider, Storage
Primary Bedroom Level Second
Dining Room Bathroom - Half, Flooring - Hardwood, Balcony / Deck, Deck - Exterior, Exterior Access, Open Floorplan, Recessed Lighting, Slider
Kitchen Flooring - Hardwood, Window(s) - Picture, Dining Area, Countertops - Upgraded, Cabinets - Upgraded, Open Floorplan, Recessed Lighting, Remodeled, Stainless Steel Appliances, Gas Stove
Interior
Interior Features Loft
Heating Forced Air, Natural Gas
Cooling Central Air
Flooring Hardwood
Appliance ENERGY STAR Qualified Refrigerator, ENERGY STAR Qualified Dryer, ENERGY STAR Qualified Dishwasher, ENERGY STAR Qualified Washer, Range - ENERGY STAR, Oven - ENERGY STAR, Gas Water Heater, Plumbed For Ice Maker, Utility Connections for Gas Range, Utility Connections for Electric Oven, Utility Connections for Gas Dryer
Laundry In Basement, In Unit, Washer Hookup
Exterior
Exterior Feature Professional Landscaping
Garage Spaces 1.0
Pool Association, In Ground
Community Features Shopping, Walk/Jog Trails, Medical Facility, Bike Path, Conservation Area, Highway Access, Public School
Utilities Available for Gas Range, for Electric Oven, for Gas Dryer, Washer Hookup, Icemaker Connection
Roof Type Shingle
Total Parking Spaces 2
Garage Yes
Building
Story 4
Sewer Public Sewer
Water Public
Others
Pets Allowed Breed Restrictions
Senior Community false
Read Less
Bought with Rachel E. Bodner • Coldwell Banker Residential Brokerage - Sudbury



