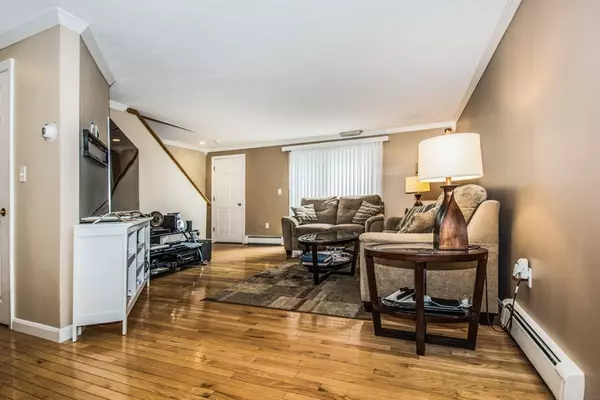For more information regarding the value of a property, please contact us for a free consultation.
135 Broad St #2A4 Hudson, MA 01749
Want to know what your home might be worth? Contact us for a FREE valuation!

Our team is ready to help you sell your home for the highest possible price ASAP
Key Details
Sold Price $240,000
Property Type Condo
Sub Type Condominium
Listing Status Sold
Purchase Type For Sale
Square Footage 1,128 sqft
Price per Sqft $212
MLS Listing ID 72389552
Sold Date 10/30/18
Bedrooms 2
Full Baths 1
Half Baths 1
HOA Fees $199/mo
HOA Y/N true
Year Built 1987
Annual Tax Amount $3,824
Tax Year 2018
Property Description
Rarely available, sunny & spacious 2 bed 1.5 bath END UNIT duplex with oversized garage parking, central AC, laundry & much more! At the desirable Overland Park complex this unit boats hardwood floors throughout, an open concept main level with dining room, kitchen, living room, 1/2 bath, large side deck, & private porch. Upstairs you will find 2 sizable bedrooms w/walk in closets, vaulted ceilings, skylights, attic storage, full bath w/tub shower combo, linen closet, & laundry closet w/washer/dryer included. Energy efficient Navien tankless hot water/heater, 2 zone gas baseboard heating & central AC throughout. This well managed complex has very affordable fees that include more than most in the area. Best of all this location is close to everything you could ask for with easy access to major highways (Rte's 495, 290, 62 & 85), retailers, Hudson's flourishing downtown restaurant scene & minutes to the Assabet River Rail Trail. Come by this weekend & have a look in person!
Location
State MA
County Middlesex
Zoning Res
Direction Between Washington & Giasson st.
Rooms
Primary Bedroom Level Third
Dining Room Flooring - Hardwood, Window(s) - Bay/Bow/Box, Deck - Exterior, Exterior Access, Open Floorplan
Kitchen Flooring - Hardwood, Dining Area, Open Floorplan
Interior
Heating Baseboard, Natural Gas
Cooling Central Air
Flooring Tile, Carpet, Concrete, Hardwood
Appliance Range, Dishwasher, Disposal, Microwave, Refrigerator, Washer, Dryer, Gas Water Heater, Utility Connections for Gas Range
Laundry Laundry Closet, Electric Dryer Hookup, Washer Hookup, Third Floor, In Unit
Exterior
Exterior Feature Rain Gutters, Professional Landscaping
Garage Spaces 1.0
Community Features Public Transportation, Shopping, Park, Walk/Jog Trails, Golf, Medical Facility, Bike Path, Conservation Area, Highway Access, House of Worship, Private School, Public School, T-Station
Utilities Available for Gas Range
Waterfront Description Beach Front, Lake/Pond
Roof Type Shingle
Total Parking Spaces 2
Garage Yes
Building
Story 2
Sewer Public Sewer
Water Public
Schools
Middle Schools Quinn
High Schools Hudson High
Others
Pets Allowed Breed Restrictions
Senior Community false
Read Less
Bought with Wendy Butler • ERA Key Realty Services - Distinctive Group



