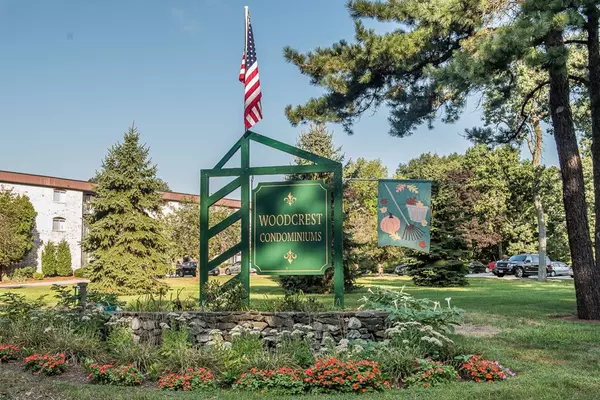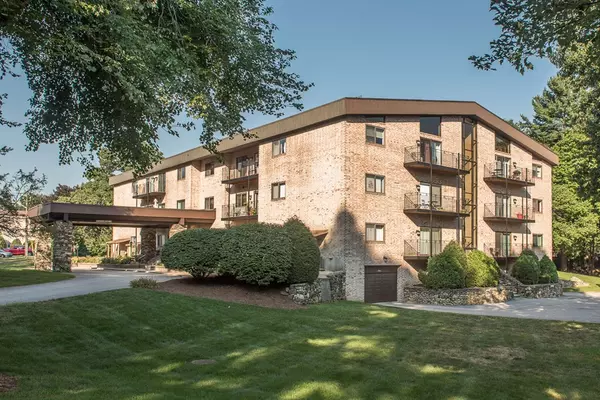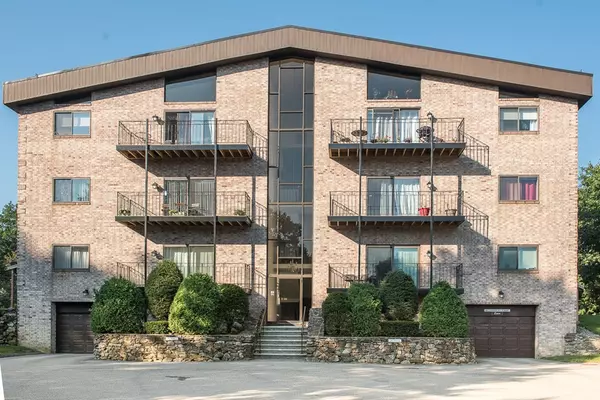For more information regarding the value of a property, please contact us for a free consultation.
181 Littleton Rd #133 Chelmsford, MA 01824
Want to know what your home might be worth? Contact us for a FREE valuation!

Our team is ready to help you sell your home for the highest possible price ASAP
Key Details
Sold Price $242,000
Property Type Condo
Sub Type Condominium
Listing Status Sold
Purchase Type For Sale
Square Footage 1,139 sqft
Price per Sqft $212
MLS Listing ID 72391359
Sold Date 11/21/18
Bedrooms 2
Full Baths 2
HOA Fees $500/mo
HOA Y/N true
Year Built 1981
Annual Tax Amount $3,170
Tax Year 2018
Property Description
Nicely updated, move-in ready end unit at popular Woodcrest Condominiums. Unit features a new balcony with trex decking, updated kitchen and baths, and wood flooring throughout. Kitchen has attractive wood cabinets, new microwave and new stove (both 2017). Large master bedroom has private/master bath with tiled walk-in shower w/glass doors. All appliances included. Parking spot in heated garage, as well as ample parking in outside lot. Additional storage in garage. Close to Chelmsford Center (restaurants, stores, etc.), Rte 495, and Bruce Freeman rail trail. On-site amenities include an in-ground pool, tennis courts, and beautifully landscaped grounds. Heat pump was new in 2010 (warranty through 2020). Additional storage in garage. Great opportunity to own in Chelmsford w/their highly rated school system.
Location
State MA
County Middlesex
Zoning RM
Direction From Chelmsford Center/Central Sq., take Rte 110/Littleton Road. Woodcrest Condominiums on Right.
Rooms
Primary Bedroom Level First
Dining Room Flooring - Hardwood
Kitchen Flooring - Hardwood, Cabinets - Upgraded
Interior
Heating Forced Air, Heat Pump, Electric
Cooling Central Air, Heat Pump
Flooring Wood, Tile
Appliance Range, Dishwasher, Microwave, Refrigerator, Washer, Dryer, Electric Water Heater, Utility Connections for Electric Range, Utility Connections for Electric Dryer
Laundry First Floor, In Unit
Exterior
Exterior Feature Balcony, Professional Landscaping, Tennis Court(s)
Garage Spaces 1.0
Pool Association, In Ground
Community Features Shopping, Pool, Tennis Court(s), Walk/Jog Trails, Medical Facility, Laundromat, Bike Path, Highway Access, House of Worship, Public School
Utilities Available for Electric Range, for Electric Dryer
Total Parking Spaces 1
Garage Yes
Building
Story 1
Sewer Public Sewer
Water Public
Others
Pets Allowed Breed Restrictions
Read Less
Bought with Amy E. Smith • Fox Hill Realty, LLC



