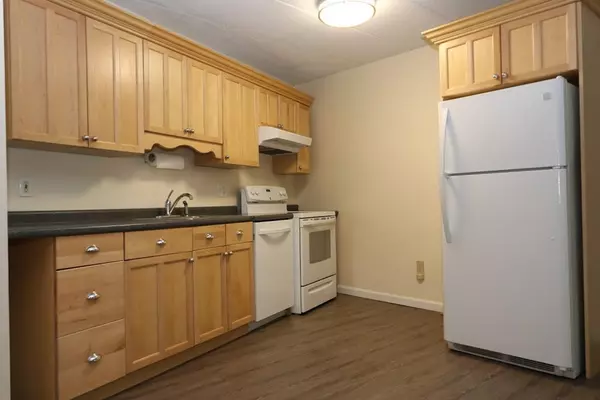For more information regarding the value of a property, please contact us for a free consultation.
147 Turner Road #62 Holliston, MA 01746
Want to know what your home might be worth? Contact us for a FREE valuation!

Our team is ready to help you sell your home for the highest possible price ASAP
Key Details
Sold Price $132,500
Property Type Condo
Sub Type Condominium
Listing Status Sold
Purchase Type For Sale
Square Footage 706 sqft
Price per Sqft $187
MLS Listing ID 72391389
Sold Date 11/07/18
Bedrooms 1
Full Baths 1
HOA Fees $323/mo
HOA Y/N true
Year Built 1967
Annual Tax Amount $1,626
Tax Year 2018
Property Description
This truly spectacular corner unit will impress you as soon as you enter and notice the wide open extremely versatile floor plan. The custom fully applianced kitchen features upgraded crown moldings that cap the cabinets adding a custom touch you would expect to see in million dollar homes. The newer over-sized custom tiled full bath features a linen closet that has plenty of storage. The master bedroom is truly a MASTER bedroom with a substantially oversized custom closet that features an abundant amount of storage space and high end upgrades. Both combination heating and air conditioning units are younger along with the windows. The recently upgraded circuit breaker box is conveniently located in the unit for easy access if needed. The laundry room is conveniently located on the same level just down the hall in the middle of the building for easy access. After you have enjoyed viewing the inside of this great unit please take note as to how well the grounds are manicured. Lead cert
Location
State MA
County Middlesex
Direction Cedar Street or Ashland Street to Turner Road
Rooms
Primary Bedroom Level First
Kitchen Dining Area, Open Floorplan, Paints & Finishes - Low VOC, Remodeled
Interior
Interior Features Open Floorplan, Bathroom - Full, Closet, Entrance Foyer, Center Hall
Heating Forced Air, Individual, Unit Control
Cooling Wall Unit(s), Dual, Individual, Unit Control
Appliance Range, Dishwasher, Refrigerator, Utility Connections for Electric Range, Utility Connections for Electric Oven
Laundry In Building
Exterior
Exterior Feature Professional Landscaping, Stone Wall
Pool Association, In Ground
Community Features Shopping
Utilities Available for Electric Range, for Electric Oven
Total Parking Spaces 1
Garage No
Building
Story 1
Sewer Private Sewer
Water Public
Read Less
Bought with Joanne Greene • Keller Williams Realty



