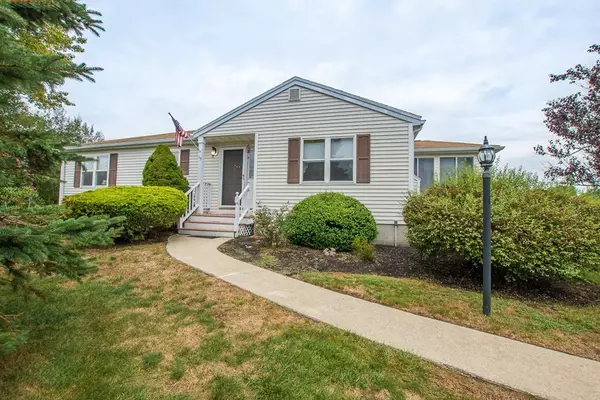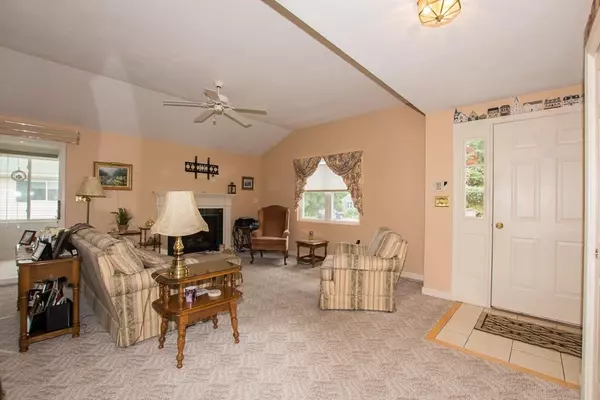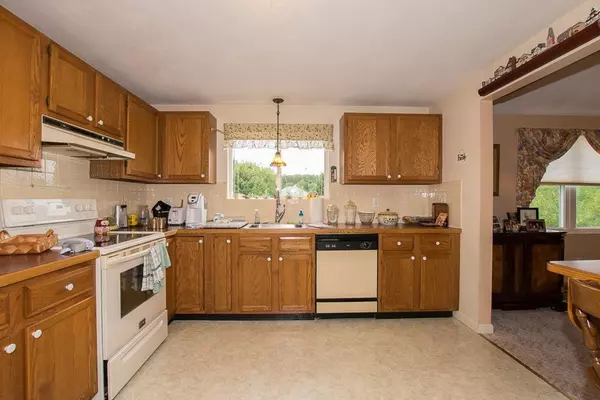For more information regarding the value of a property, please contact us for a free consultation.
15 Crystal Water Dr #15 East Bridgewater, MA 02333
Want to know what your home might be worth? Contact us for a FREE valuation!

Our team is ready to help you sell your home for the highest possible price ASAP
Key Details
Sold Price $258,000
Property Type Condo
Sub Type Condominium
Listing Status Sold
Purchase Type For Sale
Square Footage 1,172 sqft
Price per Sqft $220
MLS Listing ID 72391953
Sold Date 12/10/18
Bedrooms 2
Full Baths 2
HOA Fees $315/mo
HOA Y/N true
Year Built 1997
Annual Tax Amount $3,617
Tax Year 2018
Property Description
East Bridgewater's premiere, over 55 community! River's Edge will meet all of your wants and needs. This home is one floor living at it's finest. The foyer is tiled with a coat closet to hang your coat in when you arrive home. It has TWO bedrooms (most other homes in complex are one bedroom). One of the bedrooms boasts a full bath with a tub/shower, has two double closets, wall to wall carpet and a ceiling fan. In fact, almost every room has a ceiling fan! The second full bathroom is down the hall across from the laundry closet. It has a handicapped, walk in tub! The living room has a GAS fireplace & wall to wall carpet. The C/A, central vac, gas heat and three season room with a handicapped ramp leading to the driveway are an added bonus! The basement provides storage as well as the pull down attic. You will feel safe here with the alarm system! Feel free to take advantage of the clubhouse with a pool and fitness center. See attached deed for roomy yard area as well.
Location
State MA
County Plymouth
Zoning R
Direction Bridge Street to Crystal Water Drive
Rooms
Primary Bedroom Level Main
Dining Room Flooring - Wall to Wall Carpet
Kitchen Flooring - Vinyl
Interior
Interior Features Ceiling Fan(s), Central Vacuum
Heating Forced Air, Natural Gas
Cooling Central Air
Flooring Vinyl, Carpet
Fireplaces Number 1
Fireplaces Type Living Room
Appliance Range, Dishwasher, Gas Water Heater, Utility Connections for Electric Range, Utility Connections for Gas Dryer
Laundry Gas Dryer Hookup, Washer Hookup, First Floor, In Unit
Exterior
Exterior Feature Storage, Rain Gutters
Community Features Pool, Public School, Adult Community
Utilities Available for Electric Range, for Gas Dryer, Washer Hookup
Roof Type Shingle
Total Parking Spaces 2
Garage No
Building
Story 1
Sewer Private Sewer
Water Public
Others
Pets Allowed Breed Restrictions
Read Less
Bought with Luis Martins Realty Team • RE/MAX Synergy
GET MORE INFORMATION




