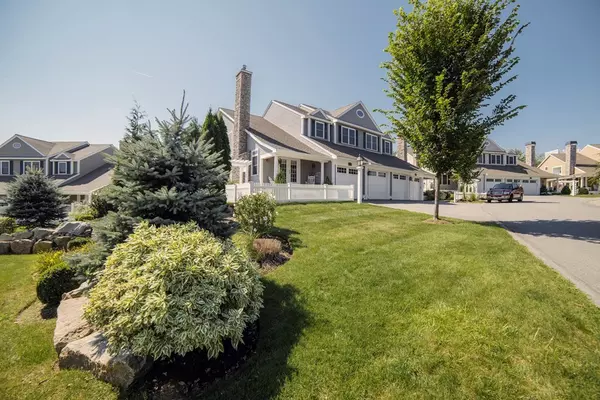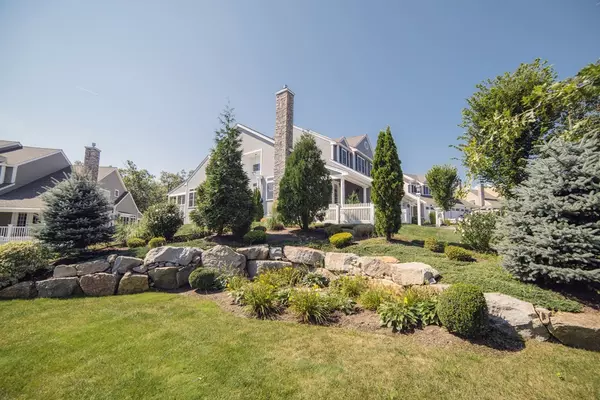For more information regarding the value of a property, please contact us for a free consultation.
2 Heron Circle #A Gloucester, MA 01930
Want to know what your home might be worth? Contact us for a FREE valuation!

Our team is ready to help you sell your home for the highest possible price ASAP
Key Details
Sold Price $849,900
Property Type Condo
Sub Type Condominium
Listing Status Sold
Purchase Type For Sale
Square Footage 2,553 sqft
Price per Sqft $332
MLS Listing ID 72393765
Sold Date 11/15/18
Bedrooms 3
Full Baths 2
Half Baths 1
HOA Fees $880/mo
HOA Y/N true
Year Built 2013
Annual Tax Amount $9,095
Tax Year 2018
Lot Size 24.700 Acres
Acres 24.7
Property Description
Come Home to The Village at West Gloucester Cape Ann's 1st 55+ community .Located within 1 mile of magnificent Wingarsheek beach. This home is Immaculate featuring 1st floor Master bedroom suite with access to outside deck, private bath with tub and separate glass shower. Formal living room with Coffered ceiling, indirect lighting , Crown moldings and gas Fire-place. Beautiful archways and columns lead to formal Dinning room with Tray ceiling , wainscoting , crown moldings and window seat . Large open kitchen and dinning area with Cathedral ceilings , skylights breakfast bar ,dinning area leading to screened in porch and open deck with gas for outside Bar-Ba-Que .This home features many upgrades and has been meticulously maintained Add 1200 more sq.ft. of living space by finishing the walk-out lower level which already has heat , AC, insulation ,electric , sheetrock and Bathroom hook-up.
Location
State MA
County Essex
Area West Gloucester
Zoning R2
Direction Concord to Atlantic to The Village at West Gloucester
Rooms
Primary Bedroom Level First
Dining Room Flooring - Hardwood, Wainscoting
Kitchen Skylight, Flooring - Hardwood, Countertops - Stone/Granite/Solid, Breakfast Bar / Nook, Cabinets - Upgraded, Deck - Exterior, Open Floorplan, Recessed Lighting, Gas Stove
Interior
Interior Features Cathedral Ceiling(s), Dining Area, Breakfast Bar / Nook, Recessed Lighting, Slider
Heating Forced Air, Natural Gas
Cooling Central Air
Flooring Wood, Tile, Carpet, Flooring - Hardwood
Fireplaces Number 1
Fireplaces Type Living Room
Appliance Range, Dishwasher, Microwave, Refrigerator, Propane Water Heater, Tank Water Heater, Utility Connections for Gas Range
Laundry First Floor, In Unit
Exterior
Garage Spaces 2.0
Community Features Public Transportation, Shopping, Tennis Court(s), Park, Walk/Jog Trails, Golf, Medical Facility, Laundromat, Conservation Area, Highway Access, House of Worship, Marina, Private School, Public School, T-Station, Adult Community
Utilities Available for Gas Range
Waterfront Description Beach Front, Bay, Ocean, River, 1/2 to 1 Mile To Beach, Beach Ownership(Public)
Roof Type Shingle
Total Parking Spaces 2
Garage Yes
Building
Story 2
Sewer Private Sewer
Water Public
Schools
Elementary Schools West Parish
Middle Schools Omaley
High Schools Gloucester
Others
Pets Allowed Breed Restrictions
Senior Community true
Acceptable Financing Contract
Listing Terms Contract
Read Less
Bought with Vivian Team • J. Barrett & Company



