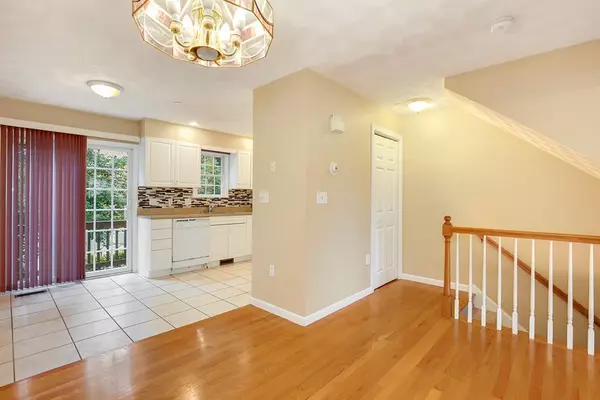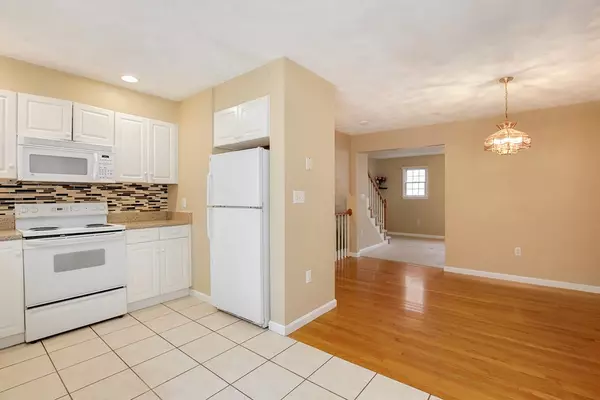For more information regarding the value of a property, please contact us for a free consultation.
252 Albion St #9 Wakefield, MA 01880
Want to know what your home might be worth? Contact us for a FREE valuation!

Our team is ready to help you sell your home for the highest possible price ASAP
Key Details
Sold Price $439,900
Property Type Condo
Sub Type Condominium
Listing Status Sold
Purchase Type For Sale
Square Footage 1,890 sqft
Price per Sqft $232
MLS Listing ID 72394355
Sold Date 10/29/18
Bedrooms 2
Full Baths 1
Half Baths 1
HOA Fees $194/mo
HOA Y/N true
Year Built 1999
Annual Tax Amount $4,762
Tax Year 2018
Property Description
Immaculate move in ready townhouse at the desirable Evergreen Estates! Great location, extremely close to the commuter rail, Lake Q, and all the shops and restaurants of downtown Wakefield. As you enter the main living area of this lovely home you are greeted by an open floor plan and abundant natural light. The roomy kitchen has a glass slider that leads to the balcony and fills the space with natural light. Flow seamlessly into the dining room with hardwood floors. A carpeted living room with a gas fireplace and a convenient half bathroom complete this level. Upstairs is the generous master bedroom that has access to the dual entry full bathroom with a double vanity. Across the hall is another good sized bedroom. A family room loft space on the top levels offers even more living area. The laundry, a bonus room, and entry to the attached garage are on the first level. Come to see this pristine townhouse at the open house!
Location
State MA
County Middlesex
Zoning GR
Direction Please use google maps
Rooms
Family Room Ceiling Fan(s), Flooring - Wall to Wall Carpet
Primary Bedroom Level Third
Dining Room Flooring - Hardwood, Open Floorplan
Kitchen Flooring - Stone/Ceramic Tile, Balcony - Exterior, Open Floorplan, Slider
Interior
Interior Features Bonus Room
Heating Forced Air, Natural Gas
Cooling Central Air
Flooring Flooring - Wall to Wall Carpet
Fireplaces Number 1
Fireplaces Type Living Room
Appliance Range, Dishwasher, Microwave, Refrigerator, Washer, Dryer, Gas Water Heater
Laundry First Floor, In Unit
Exterior
Exterior Feature Balcony
Garage Spaces 1.0
Community Features Public Transportation, Shopping, Tennis Court(s), Park, Walk/Jog Trails, Highway Access, House of Worship, Marina, Private School, Public School
Roof Type Shingle
Total Parking Spaces 1
Garage Yes
Building
Story 3
Sewer Public Sewer
Water Public
Schools
Elementary Schools Doyle
Middle Schools Galvin
High Schools Wakefield
Others
Pets Allowed Breed Restrictions
Read Less
Bought with Anthony Brewster • Keller Williams Elite



