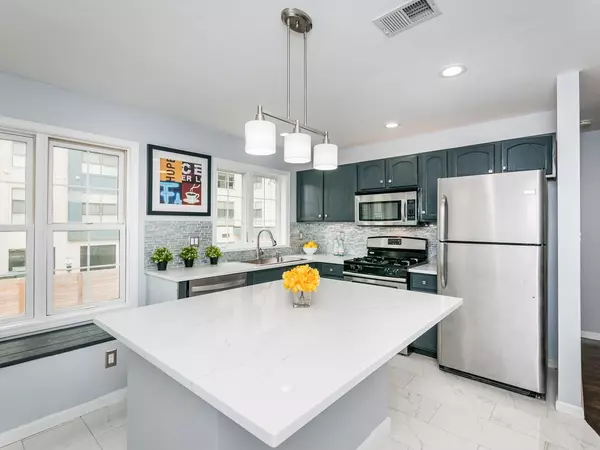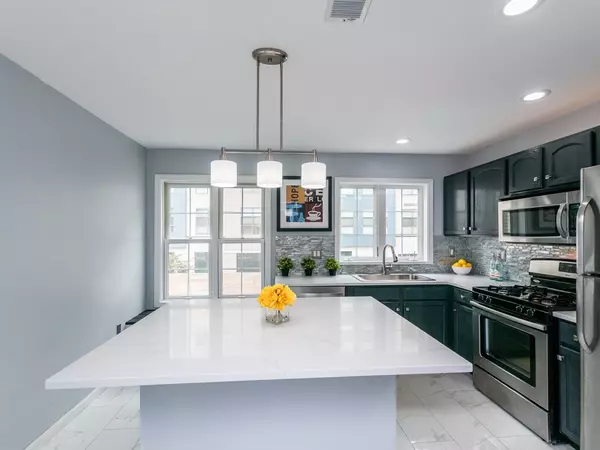For more information regarding the value of a property, please contact us for a free consultation.
120 Blossom Street #3 Chelsea, MA 02150
Want to know what your home might be worth? Contact us for a FREE valuation!

Our team is ready to help you sell your home for the highest possible price ASAP
Key Details
Sold Price $490,000
Property Type Condo
Sub Type Condominium
Listing Status Sold
Purchase Type For Sale
Square Footage 1,710 sqft
Price per Sqft $286
MLS Listing ID 72396122
Sold Date 10/25/18
Bedrooms 3
Full Baths 2
Half Baths 1
HOA Fees $150/mo
HOA Y/N true
Year Built 2004
Annual Tax Amount $4,372
Tax Year 2018
Property Description
Move right into this beautifully renovated and sun-drenched 3 BR, 2.5 BA condo on 2 living levels w/2 Full Size Parking Spaces included in a prime Chelsea locale! Light filled open concept entertaining flows seamlessly from the gourmet kitchen featuring espresso cabinetry w/white quartz counters, SS appliances & glass tiled backsplash, large pantry closet, tiled floor and center island breakfast bar w/designer lighting to a large dining room and spacious living room w/gleaming hardwood floors perfect for entertaining w/family and friends. A half bath w/modern vanity & laundry room w/side-by-side W/D & shelving complete the main level. The penthouse level boasts a stunning MB w/ample closet space, an ensuite tiled shower w/detailed accent, large vanity w/quartz counters & linen closet, plus 2 large bedrooms and a luxurious tiled guest bath w/spa-like vanity & custom tiled flr! Amenities include central A/C, In-Unit W/D, gas cooking, low condo fee! Pets welcome! Easy access to Boston!
Location
State MA
County Suffolk
Zoning res
Direction Washington to Blossom Street
Interior
Heating Forced Air, Natural Gas
Cooling Central Air
Flooring Tile, Carpet, Hardwood
Appliance Range, Dishwasher, Disposal, Microwave, Refrigerator, Freezer, Washer, Dryer, Utility Connections for Gas Range, Utility Connections for Electric Dryer
Laundry Washer Hookup
Exterior
Community Features Public Transportation
Utilities Available for Gas Range, for Electric Dryer, Washer Hookup
Roof Type Shingle
Total Parking Spaces 2
Garage No
Building
Story 2
Sewer Public Sewer
Water Public
Others
Pets Allowed Yes
Read Less
Bought with Hanneman + Gonzales Team • Compass
GET MORE INFORMATION




