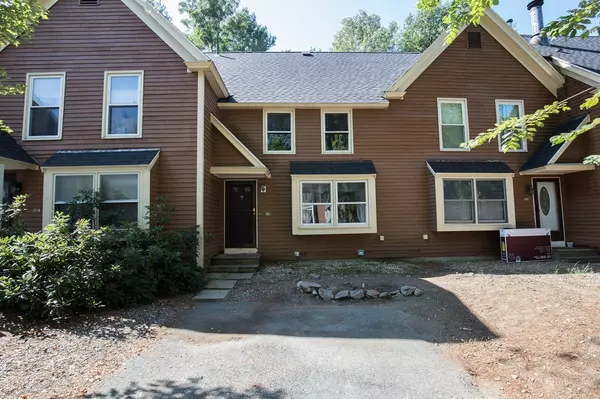For more information regarding the value of a property, please contact us for a free consultation.
111 Brigham St #15B Hudson, MA 01749
Want to know what your home might be worth? Contact us for a FREE valuation!

Our team is ready to help you sell your home for the highest possible price ASAP
Key Details
Sold Price $230,000
Property Type Condo
Sub Type Condominium
Listing Status Sold
Purchase Type For Sale
Square Footage 1,757 sqft
Price per Sqft $130
MLS Listing ID 72396140
Sold Date 10/31/18
Bedrooms 2
Full Baths 1
Half Baths 1
HOA Fees $413/mo
HOA Y/N true
Year Built 1984
Annual Tax Amount $4,498
Tax Year 2018
Property Description
Welcome to 111 Brigham St, Unit 15B, Hudson. Enjoy living in this 2 bedroom 1.5 bath Townhouse. First floor Features Dining area, Galley Kitchen, Large living room, with hardwood floors, and oversize slider to back deck. In addition the first floor has Half bath, Large closet, and a 2nd closet which has upright washer & dryer and Access to basement. Move up to 2nd floor which offer very large bedroom with double closet. A full bath. 2nd big bedroom. Move up to the 3rd floor which offers additional living space. set of double closet, and skylight. Furnace was replaced April 2018, building has newer roof. Association offers in-ground pool. Easy access to major highways 495, 290, rt 85 and rt 20. Close to Solomon Pond mall, Marlborough Apex Center and thriving downtown Hudson. Come take a look!!!
Location
State MA
County Middlesex
Zoning res
Direction Rt 85 to Brigham Street into Assabet Villiage.
Rooms
Primary Bedroom Level Second
Dining Room Flooring - Hardwood, Window(s) - Bay/Bow/Box
Kitchen Flooring - Stone/Ceramic Tile
Interior
Interior Features Walk-In Closet(s), Bonus Room
Heating Forced Air, Natural Gas
Cooling None
Flooring Tile, Carpet, Hardwood, Flooring - Wall to Wall Carpet
Appliance Range, Dishwasher, Refrigerator, Washer, Dryer, Electric Water Heater, Utility Connections for Electric Range
Laundry In Unit
Exterior
Pool Association, In Ground
Community Features Public Transportation, Shopping, Walk/Jog Trails, Stable(s), Golf, Medical Facility, Laundromat, Highway Access, House of Worship, Public School
Utilities Available for Electric Range
Roof Type Shingle
Total Parking Spaces 2
Garage No
Building
Story 3
Sewer Public Sewer
Water Public
Others
Pets Allowed Breed Restrictions
Read Less
Bought with Alison Fiorenzi • Lamacchia Realty, Inc.



