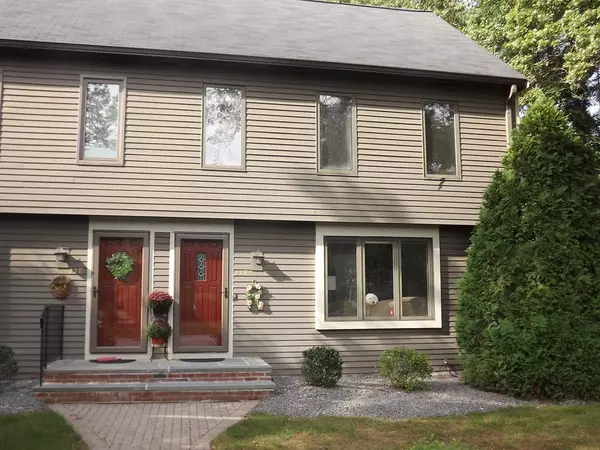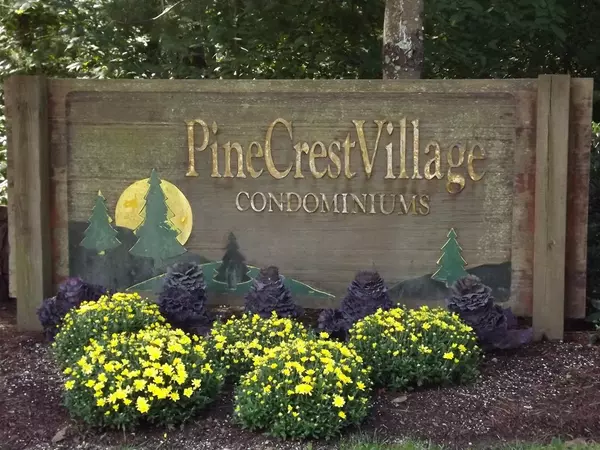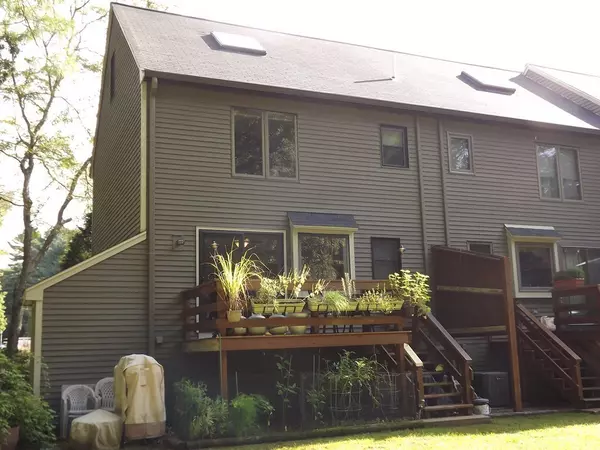For more information regarding the value of a property, please contact us for a free consultation.
13 Village Way #F Norton, MA 02766
Want to know what your home might be worth? Contact us for a FREE valuation!

Our team is ready to help you sell your home for the highest possible price ASAP
Key Details
Sold Price $265,000
Property Type Condo
Sub Type Condominium
Listing Status Sold
Purchase Type For Sale
Square Footage 1,717 sqft
Price per Sqft $154
MLS Listing ID 72397583
Sold Date 01/14/19
Bedrooms 3
Full Baths 1
Half Baths 1
HOA Fees $367/mo
HOA Y/N true
Year Built 1984
Annual Tax Amount $3,112
Tax Year 2018
Property Description
NEW PRICE!!! GREAT DEAL!!! Must See to Appreciate this Beautiful End Unit in Premium Setting & Prime Location within Pine Crest Village-North. All freshly painted plus Updated Kitchen features solid maple flooring and wood cabinets, granite countertops, custom tile backsplash and under-cabinet lighting. Newer slider access to sundeck overlooking a lovely backdrop of greenspace/playspace and wooded privacy. 2 generous-sized Bedrooms with double closets on 2nd floor plus a bonus skylit Master BR on 3rd level (or use for Family Room or Home Office). There's even more living space in finished basement Family Room. Professionally managed and well-maintained complex convenient to major highways and area shopping.
Location
State MA
County Bristol
Zoning res
Direction Rte 123 to N. Worcester to Village Way/Pine Crest Village
Rooms
Family Room Closet/Cabinets - Custom Built, Flooring - Wall to Wall Carpet, Recessed Lighting
Primary Bedroom Level Third
Kitchen Ceiling Fan(s), Flooring - Hardwood, Countertops - Stone/Granite/Solid, Countertops - Upgraded, Cabinets - Upgraded, Country Kitchen, Deck - Exterior, Remodeled, Slider
Interior
Heating Electric Baseboard
Cooling Central Air
Flooring Wood, Tile, Carpet, Hardwood
Appliance Range, Dishwasher, Microwave, Electric Water Heater, Tank Water Heater, Utility Connections for Electric Range, Utility Connections for Electric Dryer
Laundry Electric Dryer Hookup, Washer Hookup, In Basement, In Unit
Exterior
Community Features Public Transportation, Shopping, Walk/Jog Trails, Golf, Medical Facility, Conservation Area, Highway Access, Private School, Public School, University
Utilities Available for Electric Range, for Electric Dryer, Washer Hookup
Roof Type Shingle
Total Parking Spaces 2
Garage No
Building
Story 3
Sewer Private Sewer
Water Public
Others
Pets Allowed Yes
Senior Community false
Read Less
Bought with Krista Anderson • Keller Williams Elite



